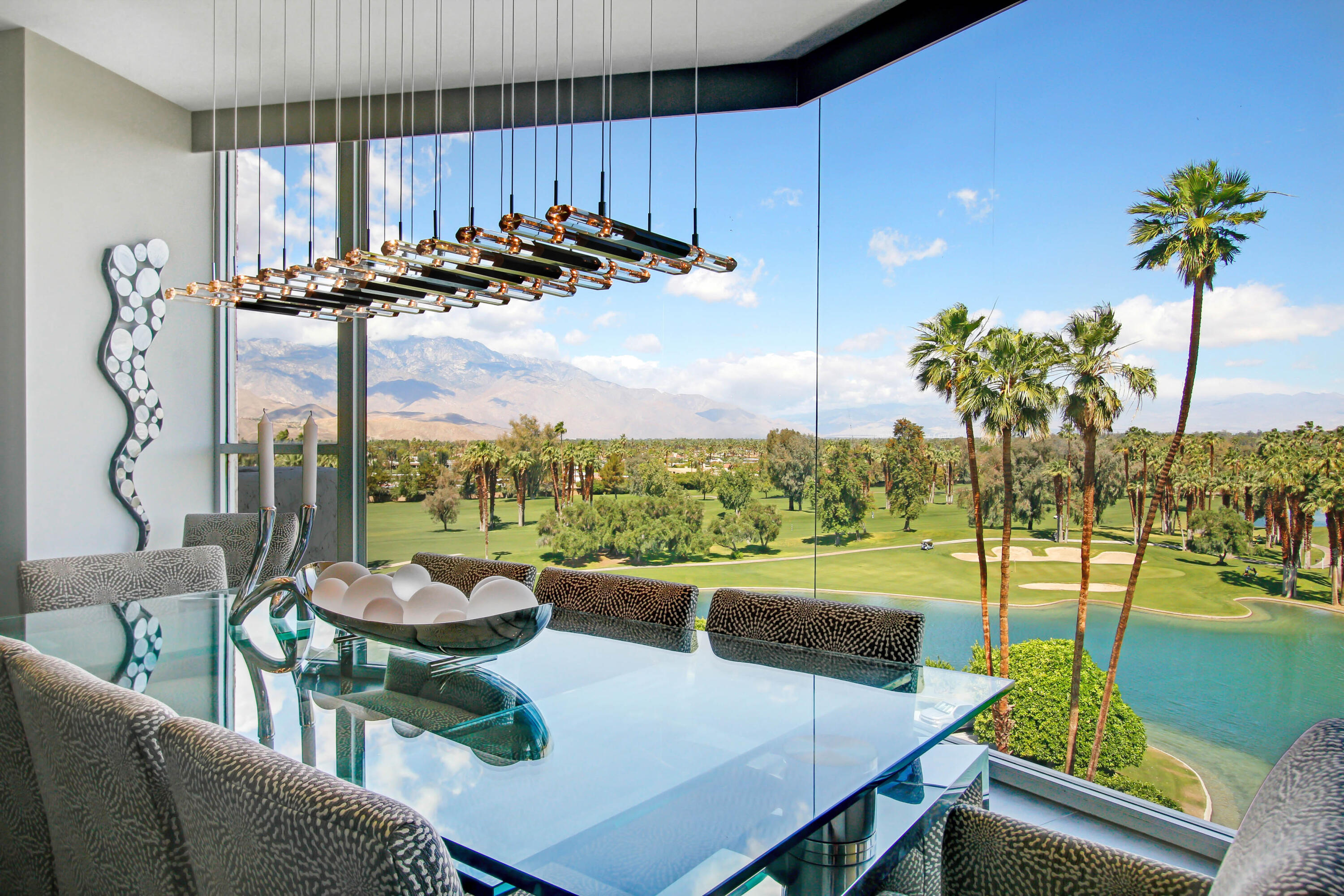$1,900,000
Sold On 2022-06-29
Overview
Luxury at its finest one might say! Take a look at the largest residential penthouse in the city of Rancho Mirage located inside the Exclusive Community of Desert Island. A luxury high-rise condo on a 25 acre island. This unit sits on the top of the 7th floor and offers a total of 5,281 sq. ft. of living space + 2,000 sq. ft. of patio decking wrapped around with endless and unobstructed views of the golf course, mountains, lakes and sunset. This 3 bedroom, 4 bathroom condo has an endless amount of features including a master suite with a large L- shaped walk-in closet and its own master bath. There is an entertainment den, a powder room, a large office with a pull out sofa that can be used as an additional room for company, ample closet space and storage and recessed lighting throughout. There are 2 entrances with its main entrance being just steps away from the elevator for easy access to and from the main lobby floor. No stone was left unturned in this place. Every inch of this condo has been remodeled and updated with the finest material. This luxury property will also be a part of a redesigned golf course coming in May by 2023 by professional golfer and golf course designer Amy Alcott. If you're looking for the best, this is it!
MLS #
219077786DA
Listed on
2022-04-26
Status
Sold
Price
$2,325,000
Type
Residential
Size of home
5281
Beds / Baths
3 / 4.00
Size of lot
7841
Community
Location address
899 Island DR #704
Rancho Mirage 92270
Rancho Mirage 92270
General Information
Original List Price
$2,325,000
Price Per Sq/Ft
$440
Furnished
Yes
HOA Fee
$1125
Land Type
Fee
Land Lease Expires
N/A
Association Amenities
Assoc Maintains Landscape, Banquet, Biking Trails, Clubhouse, Controlled Access, Golf
Community Features
Golf Course within Development
Pool
Yes
Pool Description
Community, In Ground
Spa
Yes
Spa Description
Community, In Ground
Year Built
1973
Interior Features
Built-Ins, Living Room Balcony, Open Floor Plan, Pre-wired for surround sound, Recessed Lighting, Wet Bar
Flooring
Tile
Appliances
Convection Oven, Microwave
Patio Features
Covered, Deck(s), Roof Top Deck, Wrap Around Porch
Fireplace
Yes
Heating Type
Fireplace, Forced Air
Cooling Type
Central
Parking Spaces
4
Parking Type
Assigned, Community Garage, Covered Parking, Golf Cart, Parking for Guests, Subterranean, Tandem
Management Name
Desert Island
Management Phone
760-324-1873
Courtesy of:
Juan Martinez /
JM Desert Real Estate
Other homes in Desert Island
900 Island DR #512
Rancho Mirage
Add to favorites
- 1 Beds
- 2.00 Baths
- 1494 sq ft.
899 Island DR #506
Rancho Mirage
Add to favorites
- 2 Beds
- 2.00 Baths
- 1835 sq ft.
900 Island DR #312
Rancho Mirage
Add to favorites
- 3 Beds
- 3.00 Baths
- 2625 sq ft.
900 Island DR #508
Rancho Mirage
Add to favorites
- 2 Beds
- 2.00 Baths
- 1864 sq ft.
910 Island DR #405
Rancho Mirage
Add to favorites
- 2 Beds
- 2.00 Baths
- 1832 sq ft.
899 Island DR #408
Rancho Mirage
Add to favorites
- 2 Beds
- 2.00 Baths
- 1722 sq ft.
900 Island DR #106
Rancho Mirage
Add to favorites
- 2 Beds
- 2.00 Baths
- 1908 sq ft.
899 Island DR #304
Rancho Mirage
Add to favorites
- 3 Beds
- 3.00 Baths
- 2325 sq ft.
910 Island DR #110
Rancho Mirage
Add to favorites
- 1 Beds
- 2.00 Baths
- 1385 sq ft.

