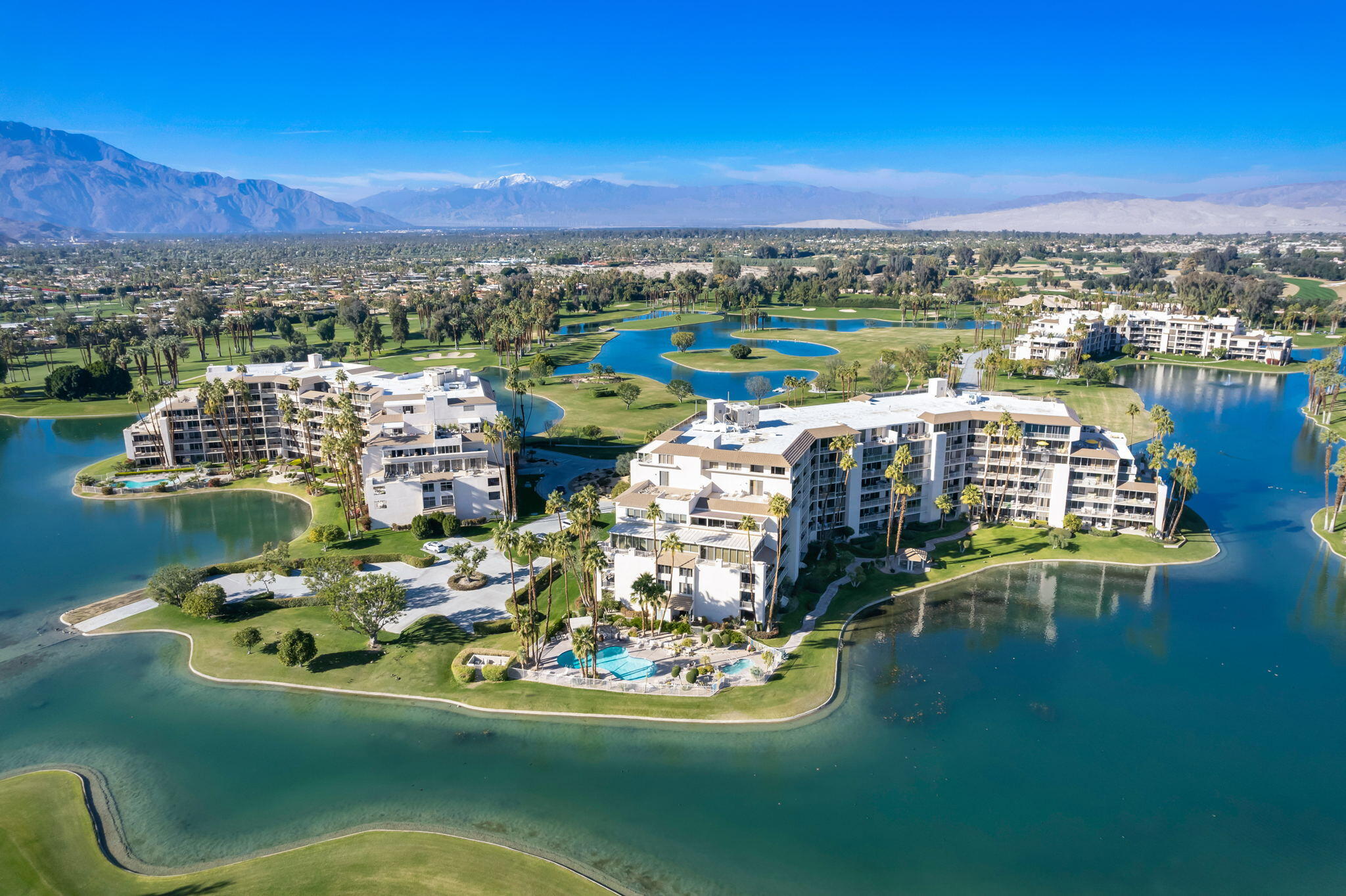$770,000
Sold On 2023-12-13
Overview
Stunning home at prestigious Desert Island offers the tranquil retreat and simplicity of a modern home. Very spacious floorplan with over 2,400 square feet, huge open concept living room with beautiful views through 9-foot walls of glass overlooking the serene sparkling lake and lush green golf course. Spacious dining room leads into a lux kitchen with beautiful custom cabinetry, quartz counters and stainless-steel appliances. Just off the living room is the den/office with wet bar and wine cooler. The spacious main bedroom suite has two walk-in closets and a gas burning fireplace & leads out to 2nd terrace. Main bathroom offers beautifully tiled shower, custom cabinetry and quartz counters with lots of storage. Guest bedroom has on suite bathroom with shower also with terrace access. There is a powder room off the formal entry and a full-size laundry room with extra storage. Lite porcelain tile flooring throughout except main bedroom. HOA dues include most utilities, gas, water, trash, cable TV/Showtime/HBO and Wi-Fi Internet, along with subterranean parking, and storage locker. Desert Island is a unique high-rise condominium community, located in Prestigious Rancho Mirage on a 25-acre island, surrounded by a 26-acre sparkling lake and a 110-acre 18-hole championship golf course and country club. 24-hour guard-gated security and on-site management. Enjoy open grounds, walking paths, benches, fruit trees, tennis/pickleball courts, pools/spas, gym
MLS #
219100255DA
Listed on
2023-09-21
Status
Sold
Price
$795,000
Type
Residential
Size of home
2445
Beds / Baths
2 / 3.00
Size of lot
2614
Community
Location address
910 Island DR #407
Rancho Mirage 92270
Rancho Mirage 92270
Video
General Information
Original List Price
$795,000
Price Per Sq/Ft
$325
Furnished
Yes
HOA Fee
$1300
Land Type
Fee
Land Lease Expires
N/A
Association Amenities
Assoc Maintains Landscape, Assoc Pet Rules, Controlled Access, Elevator, Fitness Center, Golf, Guest Parking, Lake or Pond, Onsite Property Management, Sport Court, Tennis Courts
Community Features
Community Mailbox, Golf Course within Development
Pool
Yes
Pool Description
Community, Gunite, Heated, In Ground
Spa
Yes
Spa Description
Community, Gunite, Heated
Year Built
1980
Interior Features
High Ceilings (9 Feet+), Living Room Balcony, Open Floor Plan, Wet Bar
Flooring
Carpet, Ceramic Tile
Appliances
Cooktop - Electric, Oven-Electric, Propane, Range
Laundry
Room
Fireplace
Yes
Heating Type
Electric, Heat Pump
Cooling Type
Air Conditioning, Central, Electric, Heat Pump(s)
Parking Spaces
1
Parking Type
Assigned, Attached, Community Garage, Garage Is Attached, Subterranean
Management Name
Desert Resort Management/Associa
Courtesy of:
Debra Manning /
Bennion Deville Homes
Other homes in Desert Island
900 Island DR #512
Rancho Mirage
Add to favorites
- 1 Beds
- 2.00 Baths
- 1494 sq ft.
899 Island DR #506
Rancho Mirage
Add to favorites
- 2 Beds
- 2.00 Baths
- 1835 sq ft.
900 Island DR #312
Rancho Mirage
Add to favorites
- 3 Beds
- 3.00 Baths
- 2625 sq ft.
900 Island DR #508
Rancho Mirage
Add to favorites
- 2 Beds
- 2.00 Baths
- 1864 sq ft.
910 Island DR #405
Rancho Mirage
Add to favorites
- 2 Beds
- 2.00 Baths
- 1832 sq ft.
899 Island DR #408
Rancho Mirage
Add to favorites
- 2 Beds
- 2.00 Baths
- 1722 sq ft.
900 Island DR #106
Rancho Mirage
Add to favorites
- 2 Beds
- 2.00 Baths
- 1908 sq ft.
899 Island DR #304
Rancho Mirage
Add to favorites
- 3 Beds
- 3.00 Baths
- 2325 sq ft.
910 Island DR #110
Rancho Mirage
Add to favorites
- 1 Beds
- 2.00 Baths
- 1385 sq ft.

