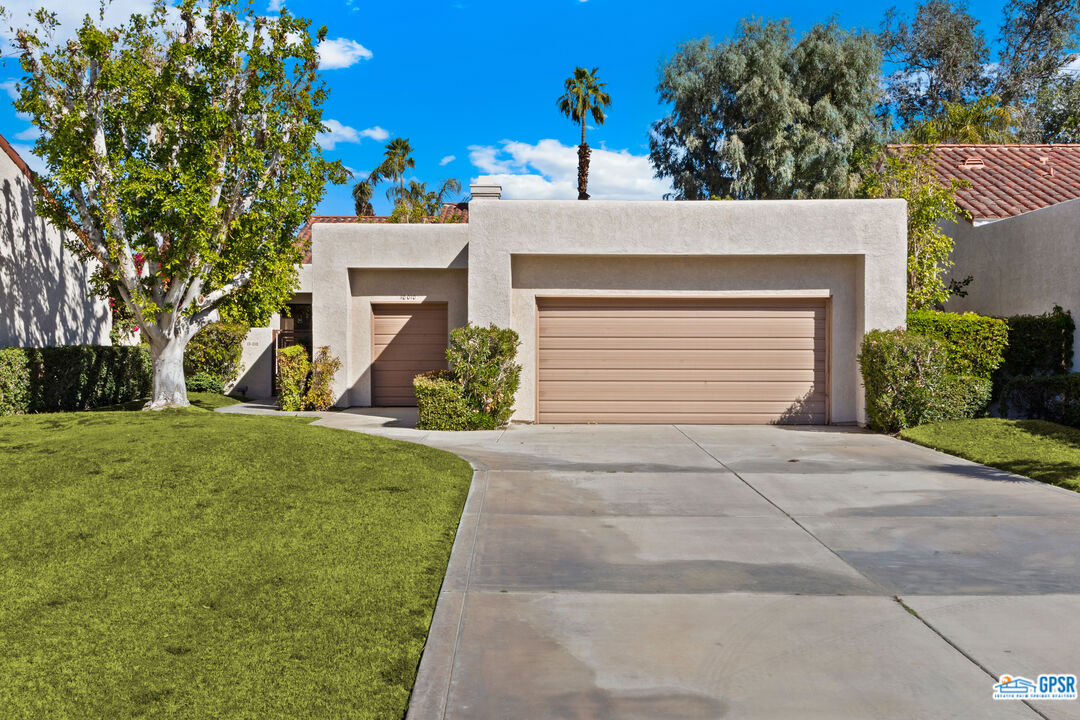$858,000
Sold On 2024-03-11
Overview
This unit is located within the gates of beautiful Mission Hills Country Club with its magnificent views of the surrounding golf courses and majestic mountain ranges. This home is of grand proportions, lavishly appointed for unparalleled luxury, beauty and style. Quality prevails throughout with exceptional craftsmanship and amenities. The unit is freestanding with total seclusion. The residence was professionally decorated by an interior designer. You enter through a private custom landscaped courtyard leading to a double door entry. Inside is a foyer, the Great Room which features solid white oak floors, unusually high ceilings, a slab stone fireplace and mounted on the south wall a 65 inchTV. The three bedrooms each with its own baths has double sinks , separate stall showers and bath tubs. The counter tops and floors are done in stone. The gourmet Kitchen has been highly upgraded with custom solid maple wood cabinets with pull out drawers, spice rack drawer, glass panels in upper cabinets, raised ceilings and stainless steel appliances. The kitchen window is custom to take advantage of the golf course view and to let in immense light. A lot of furniture is custom made for the residence and others pieces are by well known designers such as Heywood Wakefield and Eddie Nelson. The fairly new golf cart is included. Speakers located throughout the unit All painting are original pieces and many lithographs are limited edition. This is the essence of fine country club living.
MLS #
23-238343
Listed on
2023-02-10
Status
Sold
Price
$890,000
Type
Residential
Size of home
2751
Beds / Baths
3 / 3.00
Size of lot
7405
Community
Location address
10010 Sunningdale Dr
Rancho Mirage 92270
Rancho Mirage 92270
General Information
School District
Palm Springs Unified
Original List Price
$970,000
Price Per Sq/Ft
$324
Furnished
Yes
Floor #
1
HOA Fee
$763
Land Type
Lease
Land Lease Expires
2121
Land Lease $/yr
$6,900
Association Amenities
Assoc Pet Rules, Gated Community Guard, Controlled Access, Gated Community, Guest Parking, Pool, Spa
Community Features
Golf Course within Development
Pool
Yes
Pool Description
Community
Spa
Yes
Spa Description
Gunite, In Ground
Year Built
1984
Interior Features
Built-Ins, Cathedral-Vaulted Ceilings, Dry Bar, Furnished, Open Floor Plan, Recessed Lighting, Turnkey
Flooring
Stone, Hardwood
Appliances
Built-In Gas, Cooktop - Gas, Microwave, Oven
Patio Features
Concrete Slab, Patio Open
Laundry
Inside, Laundry Area
Fireplace
Yes
Heating Type
Natural Gas, Forced Air, Central
Cooling Type
Air Conditioning, Ceiling Fan, Central
Parking Spaces
2
Parking Type
Door Opener, Driveway
Management Name
The Management Trust
Management Phone
7607765100|6305
Courtesy of:
Elizabeth Printy /
Berkshire Hathaway HomeServices California Propert
Other homes in Mission Hills Country Club
411 Forest Hills Drive
Rancho Mirage
Add to favorites
- 2 Beds
- 2.00 Baths
- 1535 sq ft.
10317 Sunningdale Drive
Rancho Mirage
Add to favorites
- 2 Beds
- 2.00 Baths
- 2024 sq ft.
829 Inverness Drive
Rancho Mirage
Add to favorites
- 3 Beds
- 3.00 Baths
- 2527 sq ft.
920 Inverness Drive
Rancho Mirage
Add to favorites
- 3 Beds
- 3.00 Baths
- 3489 sq ft.
450 Sunningdale Drive
Rancho Mirage
Add to favorites
- 1 Beds
- 2.00 Baths
- 1049 sq ft.
422 Forest Hills Dr
Rancho Mirage
Add to favorites
- 1 Beds
- 2.00 Baths
- 1049 sq ft.
71 Augusta DR
RANCHO MIRAGE
Add to favorites
- 3 Beds
- 3.00 Baths
- 2259 sq ft.
34680 Mission Hills Dr
Rancho Mirage
Add to favorites
- 3 Beds
- 3.00 Baths
- 2216 sq ft.
308 Forest Hills Drive
Rancho Mirage
Add to favorites
- 1 Beds
- 2.00 Baths
- 1049 sq ft.

