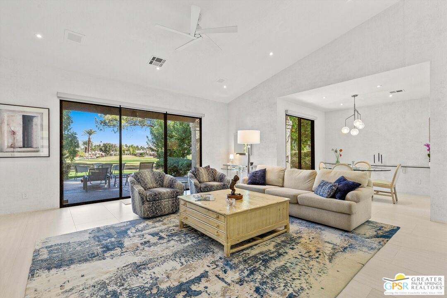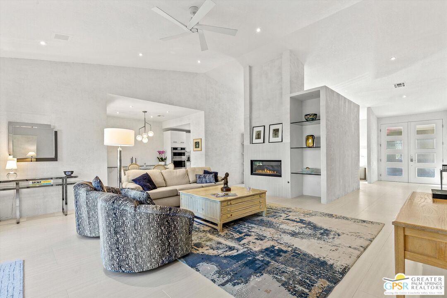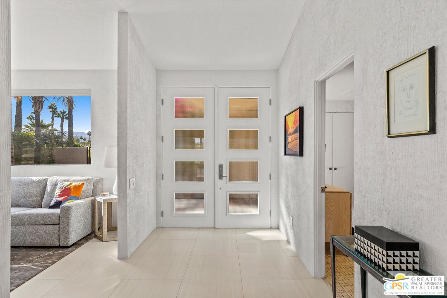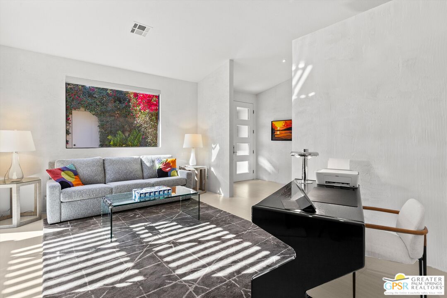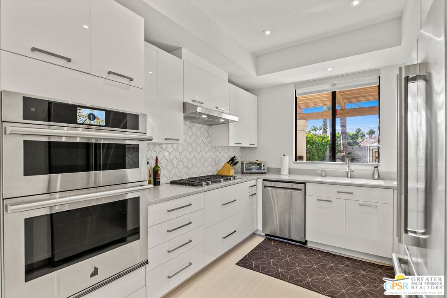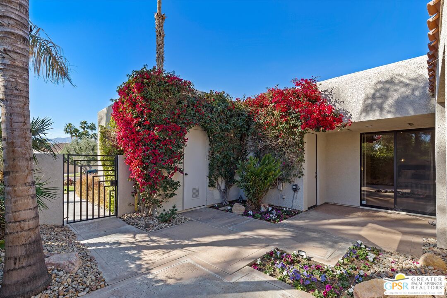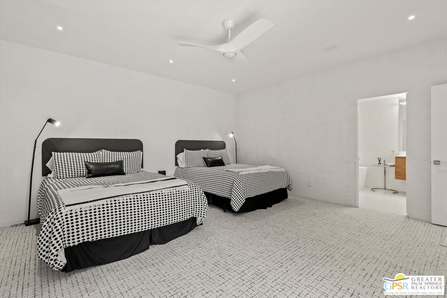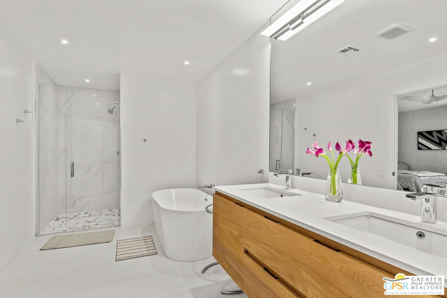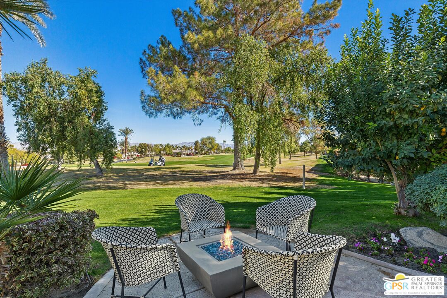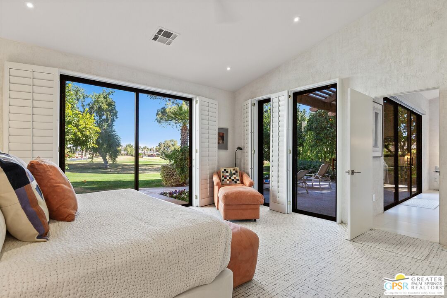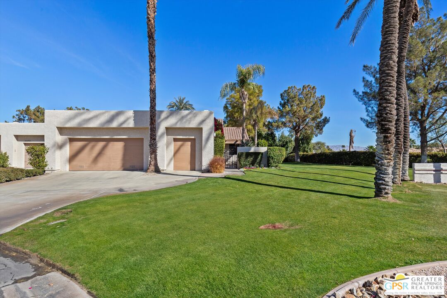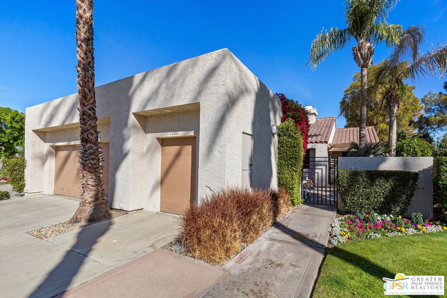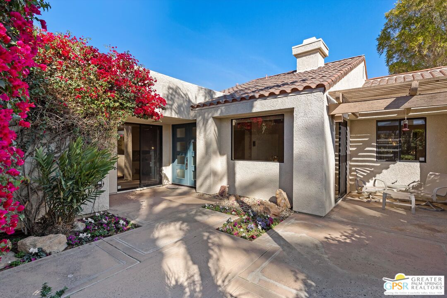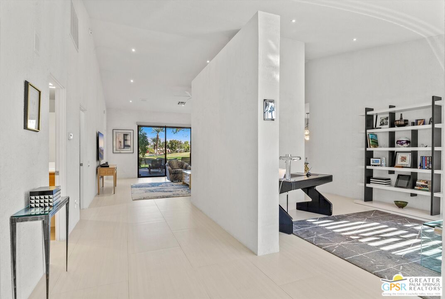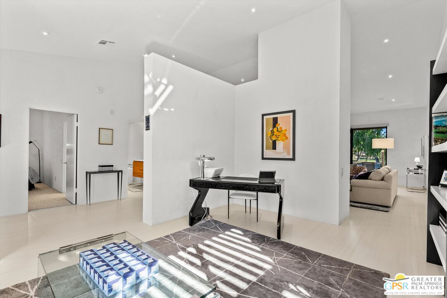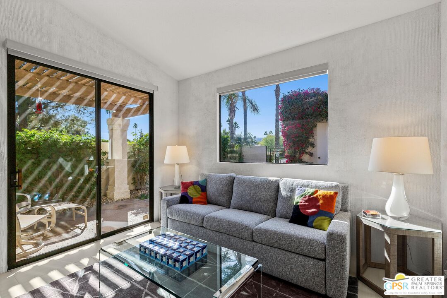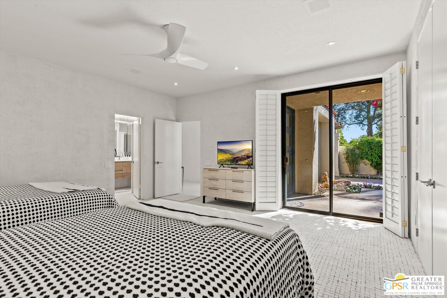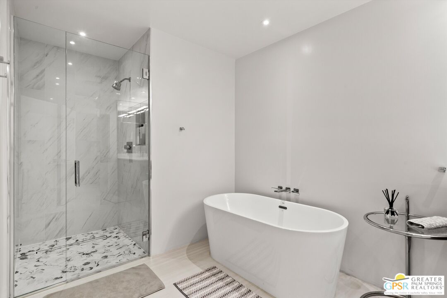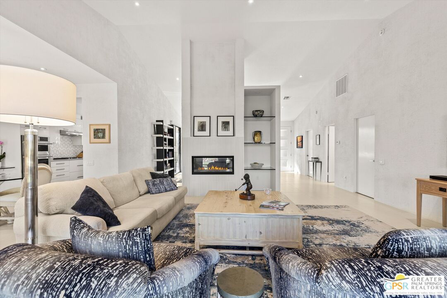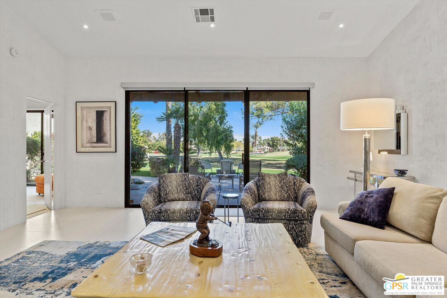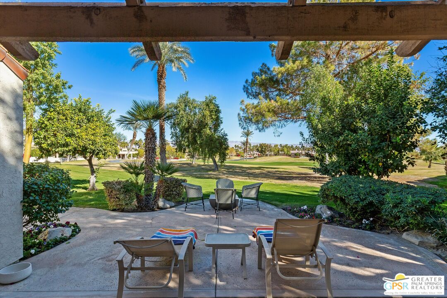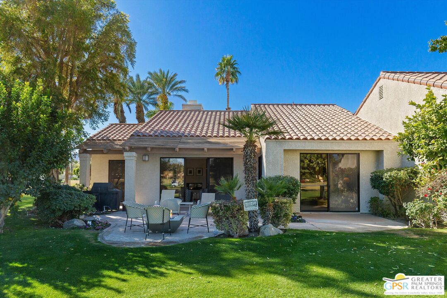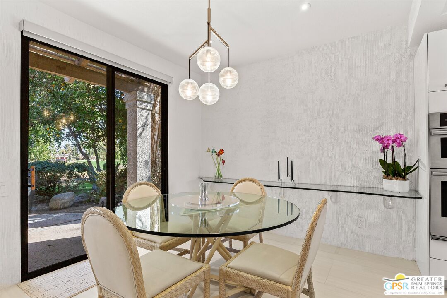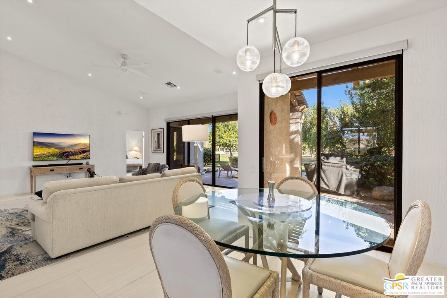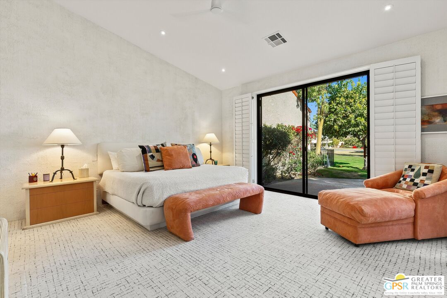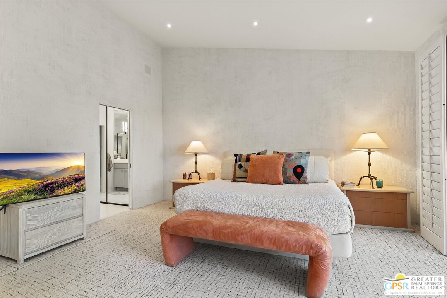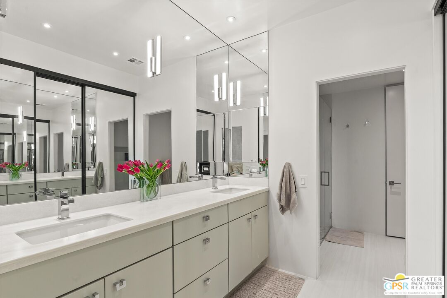$695,000
Overview
Discover a masterpiece of modern living in this exquisitely renovated end-unit residence nestled within the prestigious Mission Hills Country Club. Indulge in a lifestyle of unparalleled luxury with two spacious primary suites, each featuring a private spa-like bath, and a versatile den/office/media room that can easily serve as a third bedroom. Prepare to be captivated by the dramatic architecture, showcasing soaring vaulted ceilings, striking architectural raked walls, and a warm and inviting ambiance. Expansive windows frame breathtaking panoramic views of the majestic mountains, lush greenbelts, and golf course, creating a truly awe-inspiring backdrop for everyday living. The open-concept living area seamlessly flows from the main hallway, featuring a cozy gas fireplace and flows to the adjacent den/office/media room. Entertain with effortless grace in the inviting dining area, adjacent to the bright and modern fully equipped kitchen with soothing views bringing the outdoors in. Both primary bedrooms are generously proportioned, offering serene retreats with pleasing outlooks to the amazing greenbelts and mountains. Pamper yourself in the fully renovated en-suite bathrooms, designed for ultimate relaxation. Step outside to your private outdoor oasis a rear patio complete with a firepit and gas BBQ area. Enjoy tranquil distant views of the Santa Rosa Mountains from the 14th green (par 5) of a championship Pete Dye course, while the picturesque mountain backdrop provides a stunning backdrop. Located next to a wide green belt for extra privacy and outdoor activities. Peace of mind comes standard with a long-term land lease extending for 96 years, ensuring a secure investment for years to come. Moreover, the combined HOA fees and lease rate are exceptionally competitive compared to neighboring communities HOA fees. Convenience meets practicality with an oversized two-car garage that also accommodates a golf cart and offers ample additional storage space. Schedule your private showing today and find your dream home awaits with immediate occupancy available.
MLS #
25-486231
Listed on
2025-01-28
Status
Active
Price
$695,000
Type
Residential
Size of home
2010
Beds / Baths
2 / 2.00
Size of lot
7405
Community
Location address
10201 Lakeview Dr
Rancho Mirage 92270
Rancho Mirage 92270
Video
General Information
Original List Price
$745,000
Price Per Sq/Ft
$346
Furnished
No
Floor #
1
HOA Fee
$883
Land Type
Lease
Land Lease Expires
2121
Land Lease $/yr
$6,960
Association Amenities
Assoc Maintains Landscape, Assoc Pet Rules, Clubhouse, Controlled Access, Gated Community Guard, Golf, Greenbelt/Park, Lake or Pond, Meeting Room, Pool, Spa, Guest Parking
Community Features
Golf Course within Development
Pool
Yes
Pool Description
Heated, Association Pool, In Ground, Community
Spa
Yes
Spa Description
Community, Association Spa, Heated
Year Built
1987
Interior Features
Cathedral-Vaulted Ceilings, Open Floor Plan, High Ceilings (9 Feet+), Recessed Lighting
Flooring
Porcelain, Carpet, Tile
Appliances
Oven-Electric, Cooktop - Gas, Microwave, Range Hood
Patio Features
Patio Open, Enclosed
Laundry
Room, In Unit, Inside
Fireplace
Yes
Heating Type
Forced Air, Natural Gas
Cooling Type
Air Conditioning, Central
Parking Spaces
2
Parking Type
Built-In Storage, Door Opener, Driveway, Driveway - Concrete, Oversized, Golf Cart, Garage - 2 Car, Private Garage, Side By Side
Management Name
The Management Trust
Management Phone
7607765100|
Courtesy of:
Jim Schwietz /
Bennion Deville Homes
Other homes in Mission Hills Country Club
22 Mission Court
Rancho Mirage
Add to favorites
- 3 Beds
- 2.00 Baths
- 1382 sq ft.
425 Forest Hills Drive
Rancho Mirage
Add to favorites
- 2 Beds
- 2.00 Baths
- 1535 sq ft.
514 Desert West Dr
Rancho Mirage
Add to favorites
- 4 Beds
- 4.00 Baths
- 3883 sq ft.
35058 Mission Hills Drive
Rancho Mirage
Add to favorites
- 2 Beds
- 2.00 Baths
- 1624 sq ft.
426 Forest Hills Drive
Rancho Mirage
Add to favorites
- 2 Beds
- 2.00 Baths
- 1535 sq ft.
411 Forest Hills Drive
Rancho Mirage
Add to favorites
- 2 Beds
- 2.00 Baths
- 1535 sq ft.
10317 Sunningdale Drive
Rancho Mirage
Add to favorites
- 2 Beds
- 2.00 Baths
- 2024 sq ft.
829 Inverness Drive
Rancho Mirage
Add to favorites
- 3 Beds
- 3.00 Baths
- 2527 sq ft.
920 Inverness Drive
Rancho Mirage
Add to favorites
- 3 Beds
- 3.00 Baths
- 3489 sq ft.
 community info
community info
