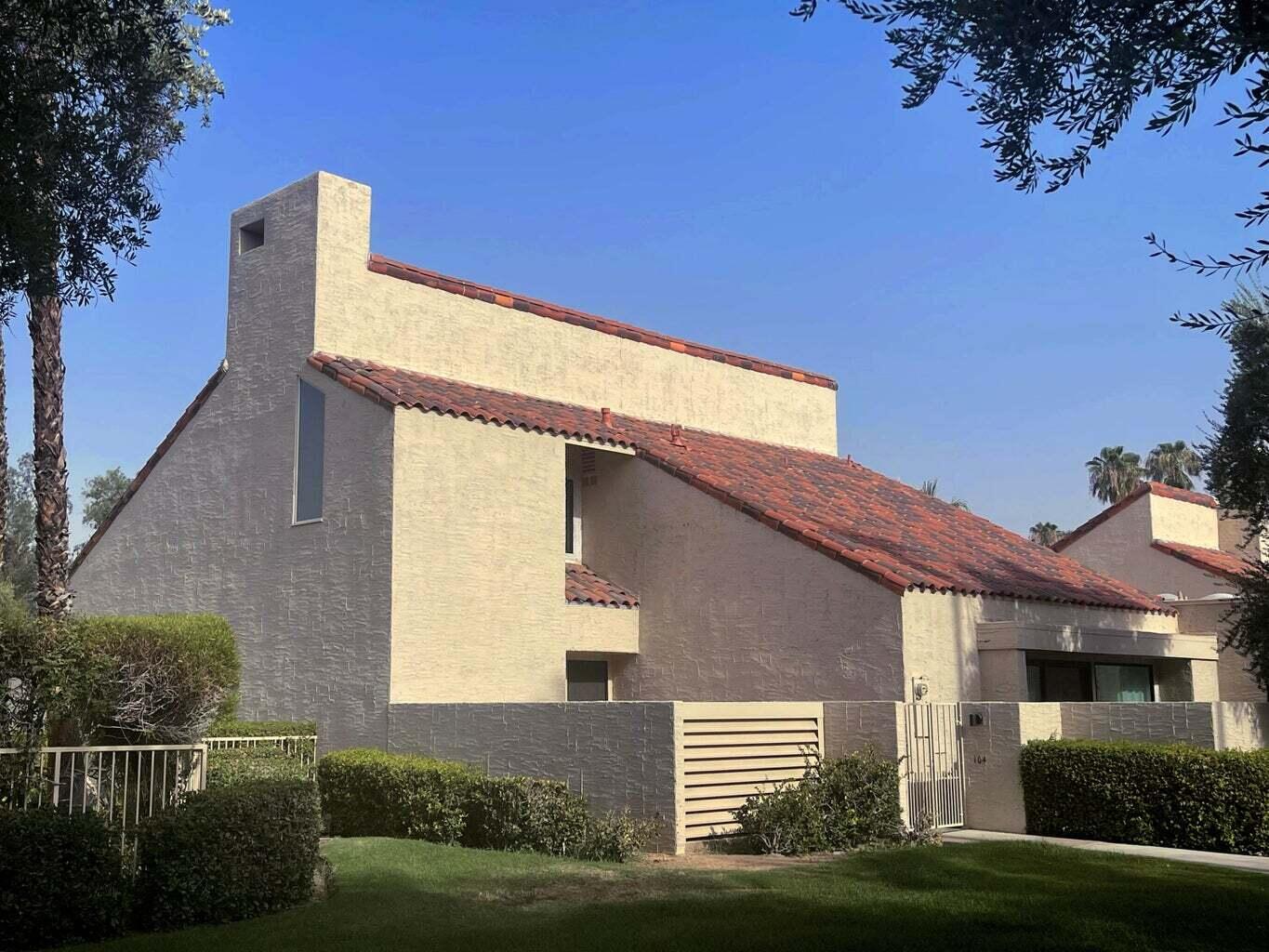$690,000
Sold On 2023-09-27
Overview
Spanish 70's design with modern remodel. Mission Hills Phase IV, designed by Walz & McLeod and Stan Kassovic, AIA, is located on world renowned Dinah Shore Tournament course. The house sits on a quiet street with mountain views from the back and has been meticulously remodeled with incredible finishes. New Monumental and Milgard sliders and windows throughout. All new Bauformat kitchen with Miele induction cook top and oven, Bertazzoni dishwasher, Thermador refrigerator, Miele built in coffee machine. Heath tiles in the kitchen and the 2 full baths. Custom wallpaper in the primary bedroom and half bath. All new bathrooms that includes a Toto washlet toilet in the primary bathroom. LG Wash Tower. Dornbracht and Gessi faucets. Italian porcelain terrazzo tiles throughout the bottom floor. New carpet upstairs. Solid core doors. 3rd bedroom loft with large closet. Shared balcony with views off of both upstairs bedrooms. Front and back enclosed patios. Many furnishings, art, housewares, tools, architectural pots and 2022 Tesla Model Y Long Range available outside of escrow. Talk about one-stop shopping! Seller has paid land lease extension, which extends the lease to 2121.
MLS #
219093453PS
Listed on
2023-04-11
Status
Sold
Price
$699,000
Type
Residential
Size of home
2670
Beds / Baths
3 / 3.00
Size of lot
3485
Community
Location address
104 Mission Hills Drive
Rancho Mirage 92270
Rancho Mirage 92270
General Information
Original List Price
$788,000
Price Per Sq/Ft
$262
Furnished
No
HOA Fee
$770
Land Type
Lease
Land Lease Expires
2121
Land Lease $/yr
$6,960
Association Amenities
Assoc Maintains Landscape, Assoc Pet Rules, Clubhouse, Controlled Access, Guest Parking, Onsite Property Management, Tennis Courts
Community Features
Golf Course within Development
Pool
Yes
Pool Description
Community, Fenced, In Ground
Spa
Yes
Spa Description
Community, In Ground
Year Built
1977
Interior Features
Beamed Ceiling(s), Cathedral-Vaulted Ceilings, Dry Bar, High Ceilings (9 Feet+), Open Floor Plan, Two Story Ceilings
Flooring
Ceramic Tile
Appliances
Cooktop - Electric
Patio Features
Enclosed
Fireplace
Yes
Heating Type
Central, Natural Gas
Cooling Type
Central
Parking Spaces
4
Parking Type
Detached, Door Opener, Garage Is Detached, Parking for Guests, Side By Side
Management Name
Millennium Community Management, LLC
Management Phone
7608348948
Courtesy of:
Ruben Valerio /
The Agency
Other homes in Mission Hills Country Club
411 Forest Hills Drive
Rancho Mirage
Add to favorites
- 2 Beds
- 2.00 Baths
- 1535 sq ft.
10317 Sunningdale Drive
Rancho Mirage
Add to favorites
- 2 Beds
- 2.00 Baths
- 2024 sq ft.
829 Inverness Drive
Rancho Mirage
Add to favorites
- 3 Beds
- 3.00 Baths
- 2527 sq ft.
920 Inverness Drive
Rancho Mirage
Add to favorites
- 3 Beds
- 3.00 Baths
- 3489 sq ft.
450 Sunningdale Drive
Rancho Mirage
Add to favorites
- 1 Beds
- 2.00 Baths
- 1049 sq ft.
422 Forest Hills Dr
Rancho Mirage
Add to favorites
- 1 Beds
- 2.00 Baths
- 1049 sq ft.
71 Augusta DR
RANCHO MIRAGE
Add to favorites
- 3 Beds
- 3.00 Baths
- 2259 sq ft.
34680 Mission Hills Dr
Rancho Mirage
Add to favorites
- 3 Beds
- 3.00 Baths
- 2216 sq ft.
308 Forest Hills Drive
Rancho Mirage
Add to favorites
- 1 Beds
- 2.00 Baths
- 1049 sq ft.

