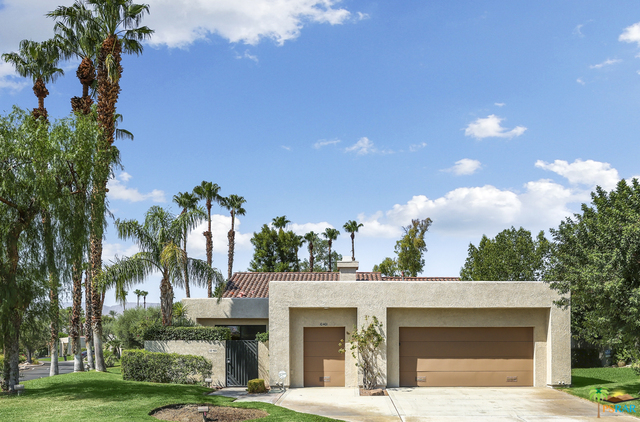$535,000
Sold On 2021-08-23
Overview
Spacious detached condo offered turn-key furnished, on a sweeping corner lot. Enter through a private gated courtyard. This condo features an open floor plan with vaulted ceilings, 3 spacious bedrooms, and 3 full baths with great separation to maximize comfort and privacy. The master bath has 2 separate closets and a relaxing jetted spa tub. The updated kitchen has newer cabinets, stainless appliances, solid surface countertops, and an eat-in dining area. The ample family room has a raised hearth gas fireplace, wet bar with a built-in wine refrigerator. Easy to maintain tile and laminate flooring throughout, along with plantation shutters. The rear-covered patio has a gas fire pit and a gas BBQ with lovely greenbelt and mountain views. There is a two-car garage and a golf cart garage. The golf cart garage has been converted to an office/storage room. Mission Hills Country Club boasts 3 private golf courses, 27 tennis courts, croquet courts, an amazing clubhouse, and a world-class fitness center. This is an ideal property for family and friends, and/or a great seasonal vacation rental.
MLS #
21-754286
Listed on
2021-07-03
Status
Sold
Price
$530,000
Type
Residential Condo/Co-Op
Size of home
2640
Beds / Baths
3 / 3.00
Size of lot
9148
Community
Location address
10401 Sunningdale Dr
Rancho Mirage 92270
Rancho Mirage 92270
Video
General Information
Original List Price
$530,000
Price Per Sq/Ft
$201
Furnished
Yes
Floor #
1
HOA Fee
$721
Land Type
Lease
Land Lease Expires
2054
Land Lease $/yr
$3,675
Association Amenities
Assoc Pet Rules, Tennis Courts, Pool, Gated Community Guard, Golf, Greenbelt/Park, Lake or Pond, Fitness Center, Clubhouse, Assoc Maintains Landscape, Other Courts
Community Features
Golf Course within Development
Pool
Yes
Pool Description
In Ground, Community
Spa
Yes
Spa Description
Community, In Ground
Year Built
1987
Interior Features
Bar, Turnkey, Pre-wired for surround sound, Furnished, High Ceilings (9 Feet+), Open Floor Plan, Detached/No Common Walls
Flooring
Laminate, Tile
Appliances
Range Hood, Oven-Gas, Microwave, Gas Grill, Cooktop - Gas, Built-Ins
Patio Features
Concrete Slab, Covered, Patio Open
Laundry
Room, In Unit
Fireplace
Yes
Heating Type
Central, Natural Gas
Cooling Type
Air Conditioning, Central, Gas
Parking Spaces
4
Parking Type
Attached, Garage - 2 Car, Driveway, Door Opener, Built-In Storage, Converted Garage
Management Name
Vista del Sol
Courtesy of:
Alice Reimann /
BD Homes-The Paul Kaplan Group
Other homes in Mission Hills Country Club
411 Forest Hills Drive
Rancho Mirage
Add to favorites
- 2 Beds
- 2.00 Baths
- 1535 sq ft.
10317 Sunningdale Drive
Rancho Mirage
Add to favorites
- 2 Beds
- 2.00 Baths
- 2024 sq ft.
829 Inverness Drive
Rancho Mirage
Add to favorites
- 3 Beds
- 3.00 Baths
- 2527 sq ft.
920 Inverness Drive
Rancho Mirage
Add to favorites
- 3 Beds
- 3.00 Baths
- 3489 sq ft.
450 Sunningdale Drive
Rancho Mirage
Add to favorites
- 1 Beds
- 2.00 Baths
- 1049 sq ft.
422 Forest Hills Dr
Rancho Mirage
Add to favorites
- 1 Beds
- 2.00 Baths
- 1049 sq ft.
71 Augusta DR
RANCHO MIRAGE
Add to favorites
- 3 Beds
- 3.00 Baths
- 2259 sq ft.
34680 Mission Hills Dr
Rancho Mirage
Add to favorites
- 3 Beds
- 3.00 Baths
- 2216 sq ft.
308 Forest Hills Drive
Rancho Mirage
Add to favorites
- 1 Beds
- 2.00 Baths
- 1049 sq ft.

