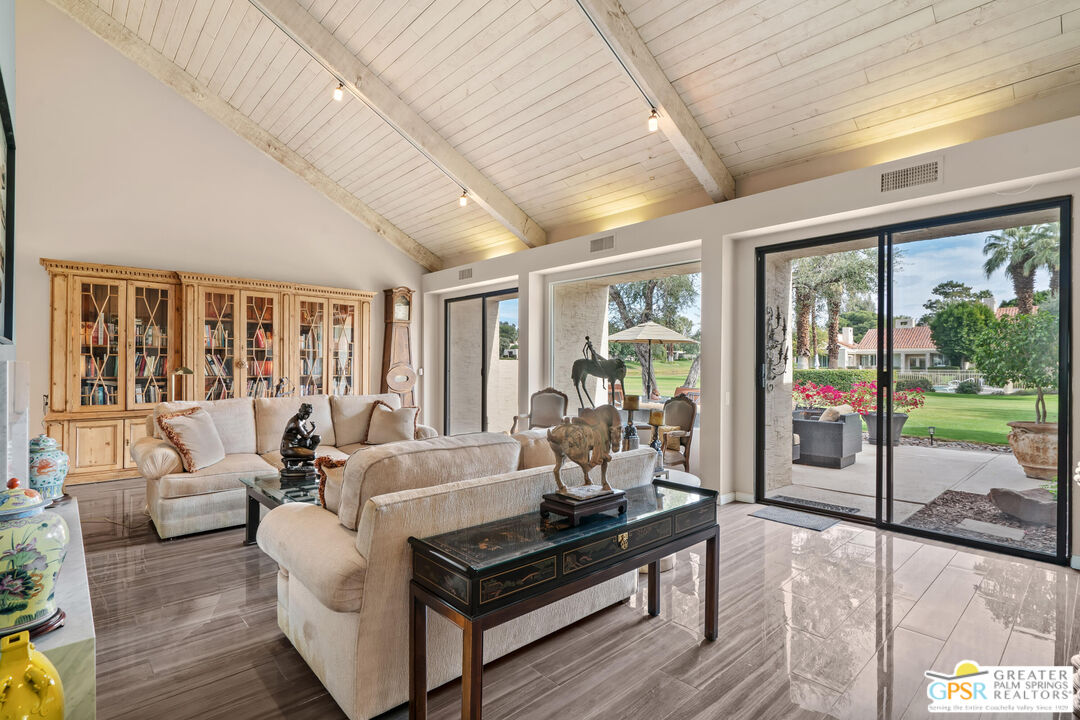$569,000
Overview
Discover opulence in this meticulously remodeled, spacious condo, nestled in the serene beauty of Mission Hills. Glass walls open to expansive views of the patio, greenbelt, pool, and the lake beyond, enhanced by vaulted ceilings and stunning tiled floors. The kitchen, bathed in natural light, features an oversized island perfect for culinary adventures. The generous guest bedroom offers privacy and has its own access to the front patio, while the oversized master bedroom seamlessly connects to the outdoors. Modern fixtures adorn tastefully redesigned bathrooms, creating a sophisticated ambiance with ample closet space. Convenience meets style with a large double garage, golf cart garage, and adjacent storage room. Explore the vibrant Mission Hills community, surrounded by breathtaking mountain views and world-class amenities. Enjoy 54 golf holes, 59 tennis and pickle-ball courts, croquet courses, a gym, and a rejuvenating spa. The remodeled Clubhouse beckons with fine spirits, casual and fine dining options, serving as a perfect social hub. Seize the opportunity to make this haven your home, where luxury harmonizes with lifestyle. Your oasis in Mission Hills promises an elegant retreat with recreation and awe-inspiring views.
MLS #
24-462051
Listed on
2024-11-09
Status
Active
Price
$569,000
Type
Residential
Size of home
1984
Beds / Baths
2 / 2.00
Size of lot
3485
Community
Location address
138 Desert West Dr
Rancho Mirage 92270
Rancho Mirage 92270
General Information
School District
Desert Sands Unified
Original List Price
$569,000
Price Per Sq/Ft
$287
Furnished
No
Floor #
1
HOA Fee
$820
Land Type
Lease
Land Lease Expires
2054
Land Lease $/yr
$4,860
Association Amenities
Assoc Maintains Landscape, Assoc Pet Rules, Banquet, Bocce Ball Court, Card Room, Clubhouse, Controlled Access, Fire Pit, Fitness Center, Golf, Greenbelt/Park, Guest Parking, Lake or Pond, Meeting Room, Other Courts, Paddle Tennis, Sauna, Sport Court, Tennis Courts, Valet Parking, Pool, Pickleball
Community Features
Golf Course within Development
Pool
Yes
Pool Description
Fenced, Gunite, In Ground, Safety Fence, Association Pool, Filtered, Community
Spa
Yes
Spa Description
Community, Gunite, Heated, In Ground, Association Spa, Heated with Gas
Year Built
1977
Interior Features
Bar, Beamed Ceiling(s), Cathedral-Vaulted Ceilings, High Ceilings (9 Feet+), Block Walls, Common Walls, Recessed Lighting, Storage Space, Drywall Walls
Flooring
Carpet, Tile
Appliances
Cooktop - Electric, Oven-Electric, Range
Patio Features
Concrete Slab
Laundry
Laundry Area
Fireplace
Yes
Heating Type
Central, Fireplace, Forced Air
Cooling Type
Air Conditioning, Central
Parking Spaces
2
Parking Type
Assigned, Attached, Garage Is Attached, Golf Cart, Side By Side, Door Opener, Detached, Private Garage, Private, Garage - 2 Car, Parking for Guests, Parking for Guests - Onsite, Permit/Decal
Disability Access
No Interior Steps
Courtesy of:
Debbie Toohey /
BHG Desert Lifestyle Properties
Other homes in Mission Hills Country Club
10321 Sunningdale Drive
Rancho Mirage
Add to favorites
- 4 Beds
- 4.00 Baths
- 3181 sq ft.
10319 Sunningdale Drive
Rancho Mirage
Add to favorites
- 3 Beds
- 3.00 Baths
- 2732 sq ft.
710 Inverness Drive
Rancho Mirage
Add to favorites
- 3 Beds
- 3.00 Baths
- 2227 sq ft.
366 Wimbledon Drive
Rancho Mirage
Add to favorites
- 2 Beds
- 2.00 Baths
- 1681 sq ft.
312 Forest Hills Drive
Rancho Mirage
Add to favorites
- 2 Beds
- 2.00 Baths
- 1535 sq ft.
10315 Sunningdale Drive
Rancho Mirage
Add to favorites
- 3 Beds
- 3.00 Baths
- 2732 sq ft.
326 Forest Hills Drive
Rancho Mirage
Add to favorites
- 2 Beds
- 2.00 Baths
- 1100 sq ft.
829 Inverness Drive
Rancho Mirage
Add to favorites
- 3 Beds
- 3.00 Baths
- 2527 sq ft.
425 Forest Hills Drive
Rancho Mirage
Add to favorites
- 2 Beds
- 2.00 Baths
- 1535 sq ft.

