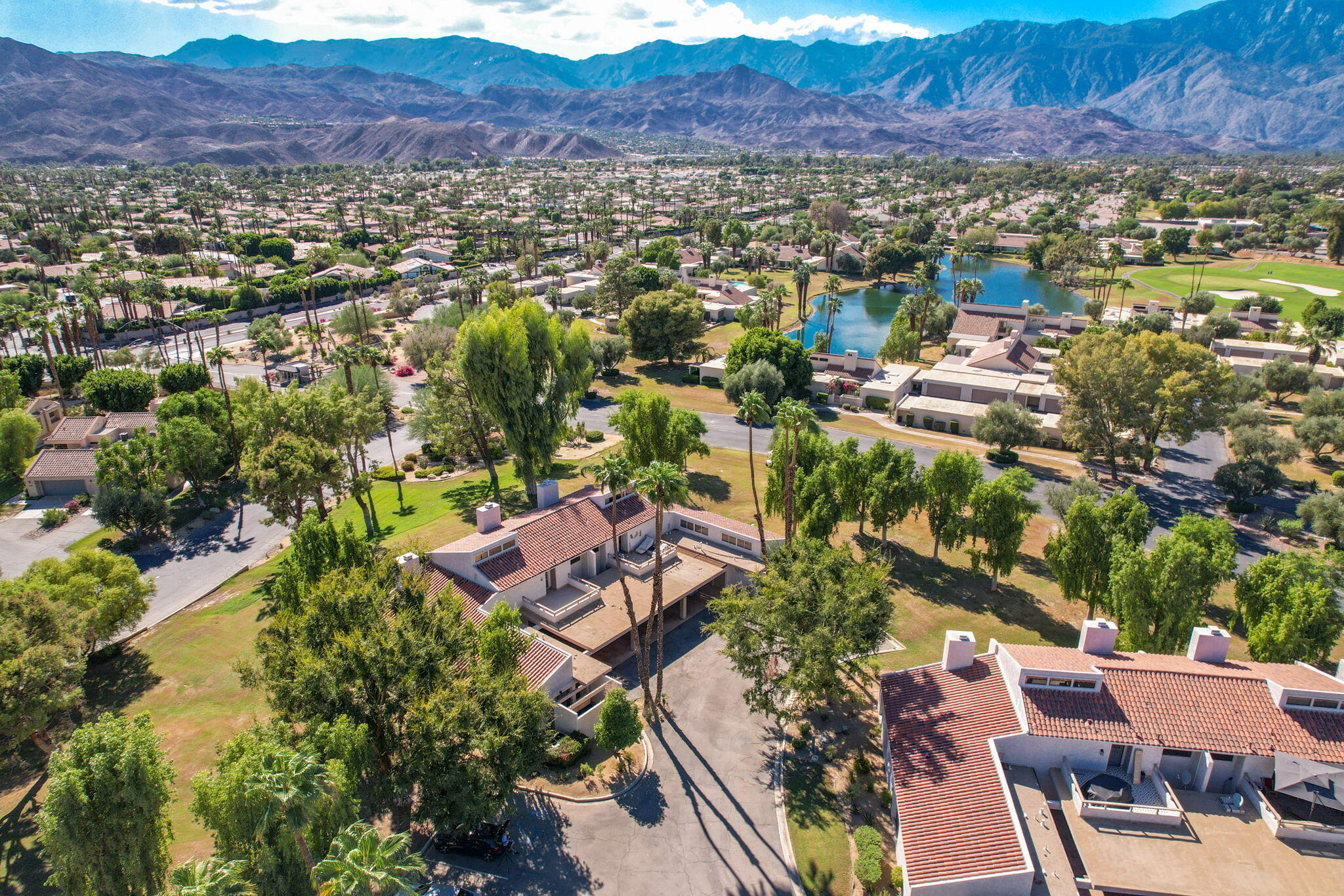$400,000
Sold On 2022-12-08
Overview
Architectural Pied-a-Terre + South-facing Mountain views. Natural light is a definite plus and wonderful design elements include beamed and vaulted ceilings. What a difference an elevated lot + uninterrupted green space can make. Mission Hills Country Club at this price is a rarity. 2BD, 2.5BA on 2 levels. Flawless finishes and a recent makeover. Living + dining open to covered patio with cascading lawn + mature trees. Stone fireplace + wet bar. Kitchen is all new, lighting too, and ready for its close-up. Clean modern design is a theme. En suite primary and guest bedroom enjoy balconies, clerestory windows atop vaulted ceilings, and more mountain views. Yet another large rooftop balcony delivers as well. All 3 bathrooms feature updated tile, cabinetry, and fixtures. Modern lighting and new flooring throughout. Proximity to the Mission Hills Drive Gate is another plus. Just a short block away to the intersection of Gerald Ford and Da Vall Drive. HOA fees include pool + spa, guard gates, communal area landscaping, cable TV, trash, exterior roof maintenance + paint. Mission Hills Country Club enjoys a special location in our valley, a quick hop to both the best of Palm Springs and Palm Desert's El Paseo. Its walkable neighborhoods are a joy on foot or bicycle. Enjoy it all.
MLS #
219085948PS
Listed on
2022-10-17
Status
Sold
Price
$399,000
Type
Residential
Size of home
1624
Beds / Baths
2 / 3.00
Size of lot
871
Community
Location address
35112 Mission Hills Drive
Rancho Mirage 92270
Rancho Mirage 92270
Video
General Information
Original List Price
$399,000
Price Per Sq/Ft
$246
Furnished
No
HOA Fee
$675
Land Type
Lease
Land Lease Expires
2054
Land Lease $/yr
$4,860
Association Amenities
Assoc Maintains Landscape, Guest Parking, Onsite Property Management
Community Features
Golf Course within Development
Pool
Yes
Pool Description
Community, Gunite, Tile
Spa
Yes
Spa Description
Fenced, Gunite
Year Built
1973
Interior Features
Beamed Ceiling(s), Built-Ins, Cathedral-Vaulted Ceilings, High Ceilings (9 Feet+), Open Floor Plan, Wet Bar
Flooring
Laminate, Tile
Appliances
Microwave, Range Hood
Laundry
In Kitchen
Fireplace
Yes
Heating Type
Central
Cooling Type
Ceiling Fan, Central
Parking Spaces
2
Parking Type
Attached, Carport Attached, Garage Is Attached
Courtesy of:
Brady Sandahl /
Keller Williams Luxury Homes
Other homes in Mission Hills Country Club
457 Sunningdale Drive
Rancho Mirage
Add to favorites
- 1 Beds
- 1.00 Baths
- 1117 sq ft.
22 Mission Court
Rancho Mirage
Add to favorites
- 3 Beds
- 2.00 Baths
- 1382 sq ft.
425 Forest Hills Drive
Rancho Mirage
Add to favorites
- 2 Beds
- 2.00 Baths
- 1535 sq ft.
514 Desert West Dr
Rancho Mirage
Add to favorites
- 4 Beds
- 4.00 Baths
- 3883 sq ft.
35058 Mission Hills Drive
Rancho Mirage
Add to favorites
- 2 Beds
- 2.00 Baths
- 1624 sq ft.
426 Forest Hills Drive
Rancho Mirage
Add to favorites
- 2 Beds
- 2.00 Baths
- 1535 sq ft.
411 Forest Hills Drive
Rancho Mirage
Add to favorites
- 2 Beds
- 2.00 Baths
- 1535 sq ft.
10317 Sunningdale Drive
Rancho Mirage
Add to favorites
- 2 Beds
- 2.00 Baths
- 2024 sq ft.
829 Inverness Drive
Rancho Mirage
Add to favorites
- 3 Beds
- 3.00 Baths
- 2527 sq ft.
 community info
community info













































