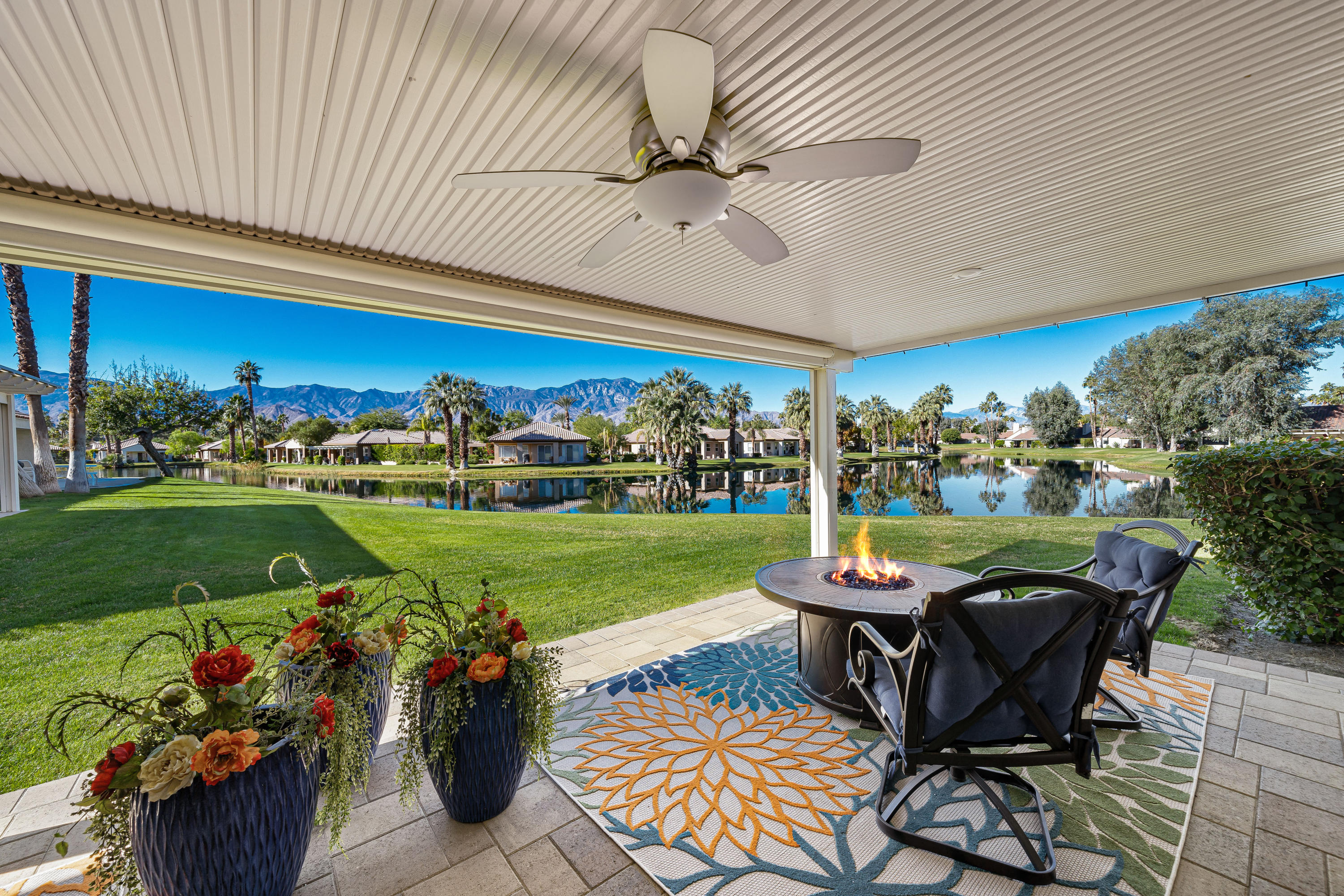$275,000
Sold On 2021-02-01
Overview
Beautifully remodeled and absolutely bursting with character throughout, this is a stylish home that anyone would be proud to call their own. You'll love to kick back with guests and take in the western mountain views while the shimmering lake ensures the perfect view from this idyllic residence. Enjoy the view with the mister system for the warmer nights and the shades that drop down for privacy and light filtering. Towering ceilings soar overhead, including in the light-filled living room while a fireplace provides a cozy ambience. Love to cook? Stainless steel appliances, a raised breakfast bar, and a tiled backsplash are yours to enjoy in the kitchen while extra must-have features include plantation shutters, on-trend flooring, and ceiling fans. The generous proportions continue into the bedrooms while the bathrooms are impeccable with high-end fixtures on show. Whether you're hosting guests or sipping your morning coffee, the patio offers an ideal place to unwind. All this is set within a sought-after community with Mission Hills Country Club membership including access to a range of activities - from golf and tennis to bocce, croquet courts and the fitness center. There's also a community pool and spa plus so much more, and it can all be yours to enjoy!
MLS #
219054851DA
Listed on
2020-12-26
Status
Sold
Price
$275,000
Type
Residential
Size of home
1049
Beds / Baths
1 / 2.00
Size of lot
2178
Community
Location address
453 Sunningdale Drive
Rancho Mirage 92270
Rancho Mirage 92270
General Information
Original List Price
$275,000
Price Per Sq/Ft
$262
Furnished
Yes
HOA Fee
$615
Land Type
Lease
Land Lease Expires
2054
Land Lease $/yr
$1,620
Association Amenities
Assoc Maintains Landscape, Controlled Access, Guest Parking, Lake or Pond, Onsite Property Management
Community Features
Golf Course within Development
Pool
Yes
Pool Description
Community, Heated, In Ground, Safety Fence
Spa
Yes
Spa Description
Community, Heated, In Ground
Year Built
1981
Interior Features
Cathedral-Vaulted Ceilings, High Ceilings (9 Feet+), Recessed Lighting, Storage Space
Flooring
Tile
Appliances
Microwave
Patio Features
Awning, Covered
Laundry
In Kitchen
Fireplace
Yes
Heating Type
Fireplace, Forced Air, Natural Gas
Cooling Type
Air Conditioning, Ceiling Fan, Central
Parking Spaces
4
Parking Type
Detached, Door Opener, Garage Is Detached, Parking for Guests
Courtesy of:
Brad Schmett Real Estate Group /
Brad Schmett Real Estate Group
Other homes in Mission Hills Country Club
457 Sunningdale Drive
Rancho Mirage
Add to favorites
- 1 Beds
- 1.00 Baths
- 1117 sq ft.
22 Mission Court
Rancho Mirage
Add to favorites
- 3 Beds
- 2.00 Baths
- 1382 sq ft.
425 Forest Hills Drive
Rancho Mirage
Add to favorites
- 2 Beds
- 2.00 Baths
- 1535 sq ft.
514 Desert West Dr
Rancho Mirage
Add to favorites
- 4 Beds
- 4.00 Baths
- 3883 sq ft.
35058 Mission Hills Drive
Rancho Mirage
Add to favorites
- 2 Beds
- 2.00 Baths
- 1624 sq ft.
426 Forest Hills Drive
Rancho Mirage
Add to favorites
- 2 Beds
- 2.00 Baths
- 1535 sq ft.
411 Forest Hills Drive
Rancho Mirage
Add to favorites
- 2 Beds
- 2.00 Baths
- 1535 sq ft.
10317 Sunningdale Drive
Rancho Mirage
Add to favorites
- 2 Beds
- 2.00 Baths
- 2024 sq ft.
829 Inverness Drive
Rancho Mirage
Add to favorites
- 3 Beds
- 3.00 Baths
- 2527 sq ft.
 community info
community info






















