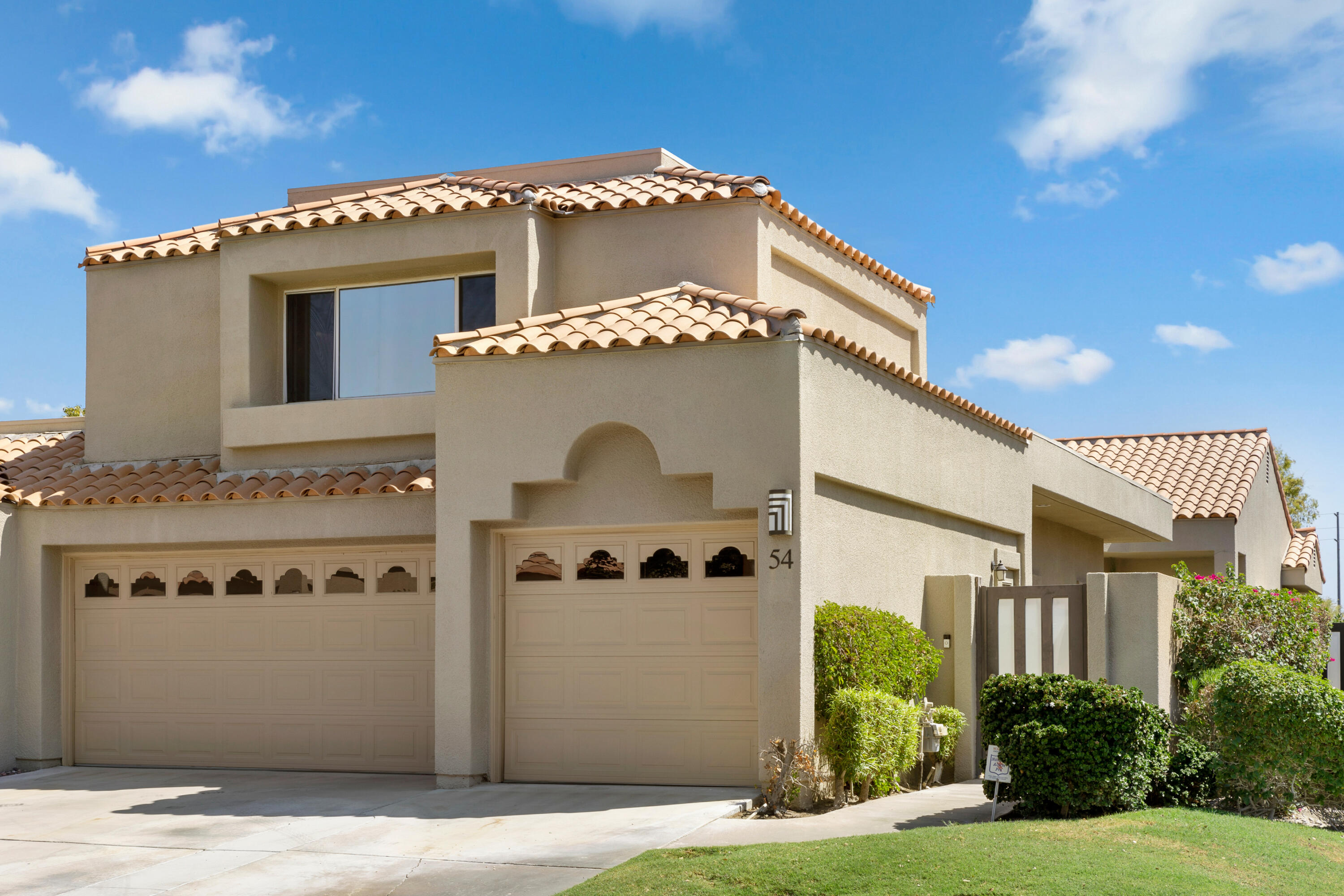$589,000
Sold On 2021-11-02
Overview
This condo is the favorite Cypress model of 2191 sq. ft. Wonderfully designed with 4 Bedrooms, 3 baths on Pete Dye Westin Mission Hills Championship golf course and you own the land! The modern exterior entry gate leads into a landscaped, private walled courtyard. The main living entertaining area is on the ground level. There are 2 master suites: one downstairs, plus 2 additional well placed guest bedrooms & one master bedroom upstairs in the ''bonus room'' above the 3 car garage. Perfect for those that work from home. Dining room is just off kitchen the lovely white kitchen, & large living room with fireplace that overlook a massive green fairway. Also the kitchen, living room, dining room, powder room and hall bath have newer matching contemporary ceramic tile that adds a flow to these spaces. The bedrooms are carpeted. The 3 car garage provides direct access from the street. This condo is in famous Mission Hills Country Club--home of the annual ANA Women's Championship Golf Tournament. There are 3 other PGA courses within Mission Hills. $3.25 million was spent modernizing the insides of the fabulous clubhouse! The HOA is one of the best around and covers roof, painting outside of condo, insurance of the structure, some earthquake insurance, landscaping front & back yards, basic cable w/HBO/ internet and 4 pools and spas. Mission Hills East is the favorite of buyers looking for a permanent home or a perfect gate guarded development for second home ownership.
MLS #
219067744DA
Listed on
2021-09-17
Status
Sold
Price
$589,000
Type
Residential
Size of home
2191
Beds / Baths
4 / 3.00
Size of lot
5663
Community
Location address
54 Oak Tree Drive
Rancho Mirage 92270
Rancho Mirage 92270
General Information
School District
Palm Springs Unified
Original List Price
$589,000
Price Per Sq/Ft
$269
Furnished
No
HOA Fee
$596
Land Type
Fee
Land Lease Expires
N/A
Association Amenities
Assoc Maintains Landscape
Community Features
Golf Course within Development
Pool
Yes
Spa
Yes
Year Built
1987
Flooring
Carpet, Ceramic Tile
Appliances
Cooktop - Electric
Patio Features
Concrete Slab
Laundry
Laundry Area
Fireplace
Yes
Heating Type
Central, Fireplace, Natural Gas, Wood
Cooling Type
Ceiling Fan, Central
Parking Spaces
3
Parking Type
Attached, Door Opener, Driveway, Garage Is Attached, Side By Side
Management Name
Albert Management
Management Phone
760-346-9000
Courtesy of:
Sandi Geisler /
Coldwell Banker Realty
Other homes in Mission Hills East / Deane Homes
53 Pine Valley DR
RANCHO MIRAGE
Add to favorites
- 3 Beds
- 2.00 Baths
- 1806 sq ft.
48 Colonial Drive
Rancho Mirage
Add to favorites
- 3 Beds
- 3.00 Baths
- 2259 sq ft.
48 Oak Tree Drive
Rancho Mirage
Add to favorites
- 3 Beds
- 2.00 Baths
- 1806 sq ft.
22 Oak Tree DR
RANCHO MIRAGE
Add to favorites
- 2 Beds
- 2.00 Baths
- 1620 sq ft.
22 Pebble Beach Dr
Rancho Mirage
Add to favorites
- 3 Beds
- 2.00 Baths
- 1632 sq ft.
30 Colonial Drive
Rancho Mirage
Add to favorites
- 3 Beds
- 4.00 Baths
- 2736 sq ft.
30 Hilton Head Drive
Rancho Mirage
Add to favorites
- 3 Beds
- 3.00 Baths
- 2259 sq ft.
28 Pebble Beach DR
RANCHO MIRAGE
Add to favorites
- 3 Beds
- 3.00 Baths
- 2259 sq ft.
27 Oak Tree Drive
Rancho Mirage
Add to favorites
- 3 Beds
- 3.00 Baths
- 2259 sq ft.
 community info
community info











































