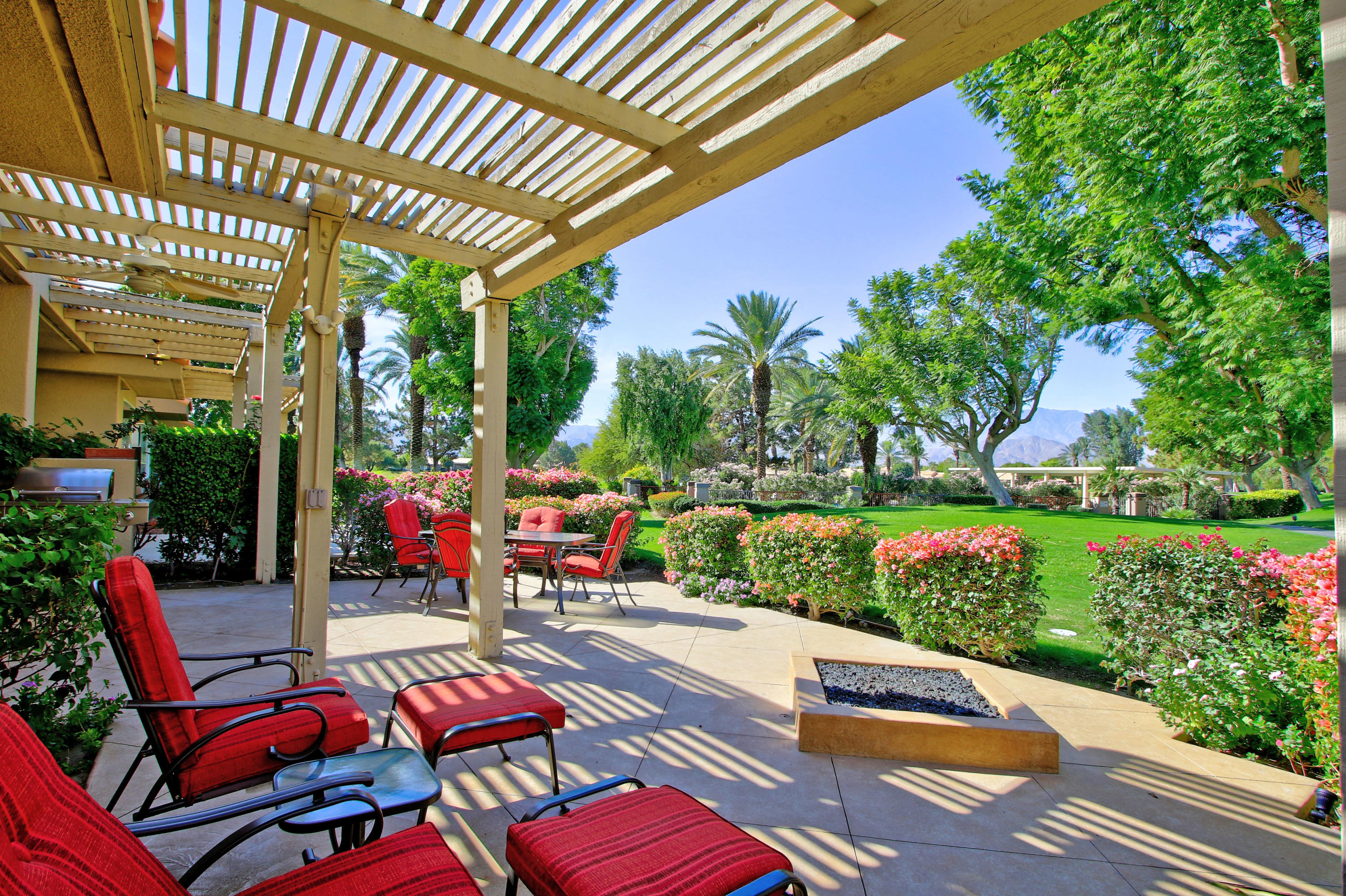$410,000
Sold On 2020-02-24
Overview
This Cypress Plan is the BEST OF THE BEST. In the highly desired guard gated Mission Hills Country Club. Home is located on open space near the pool. Enter through a private gated courtyard & the popular floor plan offers 1,806 square feet with 3 bedrooms and 2 bathrooms. This home boasts a remodeled gourmet kitchen. kitchen has granite counters, and mountain views through the oversized frameless windows, adjoining media room off the kitchen opens to the Great Room featuring high ceilings and walls of glass which opens to patio with fire-pit and stylish landscape. Comes Designer Furnished with high end finishes. Close to community pool and spa. Three car garage provides room for golf cart and storage. Mission Hills East HOA includes landscaping, cable, internet, guard gate, community pools, exterior maintenance of roofs and painting. All this on land you own, which features 3 championship golf courses. Minutes away from Palm Springs Airport, Eisenhower Medical, The River and Agua Casino. Private golf, social and tennis/gym memberships are available at the Mission Hills Country Club, a golf cart ride away. Westin Resort Reduced golf rates. Come home to your desert sanctuary.
MLS #
219033061DA
Listed on
2019-10-22
Status
Sold
Price
$424,000
Type
Residential
Size of home
1806
Beds / Baths
3 / 2.00
Size of lot
5227
Community
Location address
55 Oak Tree Drive
Rancho Mirage 92270
Rancho Mirage 92270
Video
General Information
Original List Price
$444,000
Price Per Sq/Ft
$235
Furnished
Yes
HOA Fee
$556
Land Type
Fee
Land Lease Expires
N/A
Association Amenities
Assoc Maintains Landscape, Assoc Pet Rules, Controlled Access, Greenbelt/Park, Guest Parking
Community Features
Golf Course within Development
Pool
Yes
Spa
Yes
Year Built
1987
Interior Features
Built-Ins, High Ceilings (9 Feet+), Recessed Lighting, Track Lighting
Flooring
Carpet, Tile
Appliances
Range Hood
Patio Features
Concrete Slab, Covered
Laundry
In Closet, Laundry Area
Fireplace
Yes
Heating Type
Forced Air, Natural Gas
Cooling Type
Air Conditioning, Central
Parking Spaces
3
Parking Type
Attached, Door Opener, Garage Is Attached, Golf Cart, Parking for Guests
Management Name
Albert Management
Management Phone
(760) 346-9000
Courtesy of:
Sandi Geisler /
Coldwell Banker Realty
Other homes in Mission Hills East / Deane Homes
48 Oak Tree Drive
Rancho Mirage
Add to favorites
- 3 Beds
- 2.00 Baths
- 1806 sq ft.
22 Oak Tree DR
RANCHO MIRAGE
Add to favorites
- 2 Beds
- 2.00 Baths
- 1620 sq ft.
22 Pebble Beach Dr
Rancho Mirage
Add to favorites
- 3 Beds
- 2.00 Baths
- 1632 sq ft.
30 Colonial Drive
Rancho Mirage
Add to favorites
- 3 Beds
- 4.00 Baths
- 2736 sq ft.
6 Oak Tree Drive
Rancho Mirage
Add to favorites
- 4 Beds
- 4.00 Baths
- 2644 sq ft.
30 Hilton Head Drive
Rancho Mirage
Add to favorites
- 3 Beds
- 3.00 Baths
- 2259 sq ft.
28 Pebble Beach DR
RANCHO MIRAGE
Add to favorites
- 3 Beds
- 3.00 Baths
- 2259 sq ft.
38 Pine Valley Drive
Rancho Mirage
Add to favorites
- 2 Beds
- 2.00 Baths
- 1620 sq ft.
27 Oak Tree Drive
Rancho Mirage
Add to favorites
- 3 Beds
- 3.00 Baths
- 2259 sq ft.

