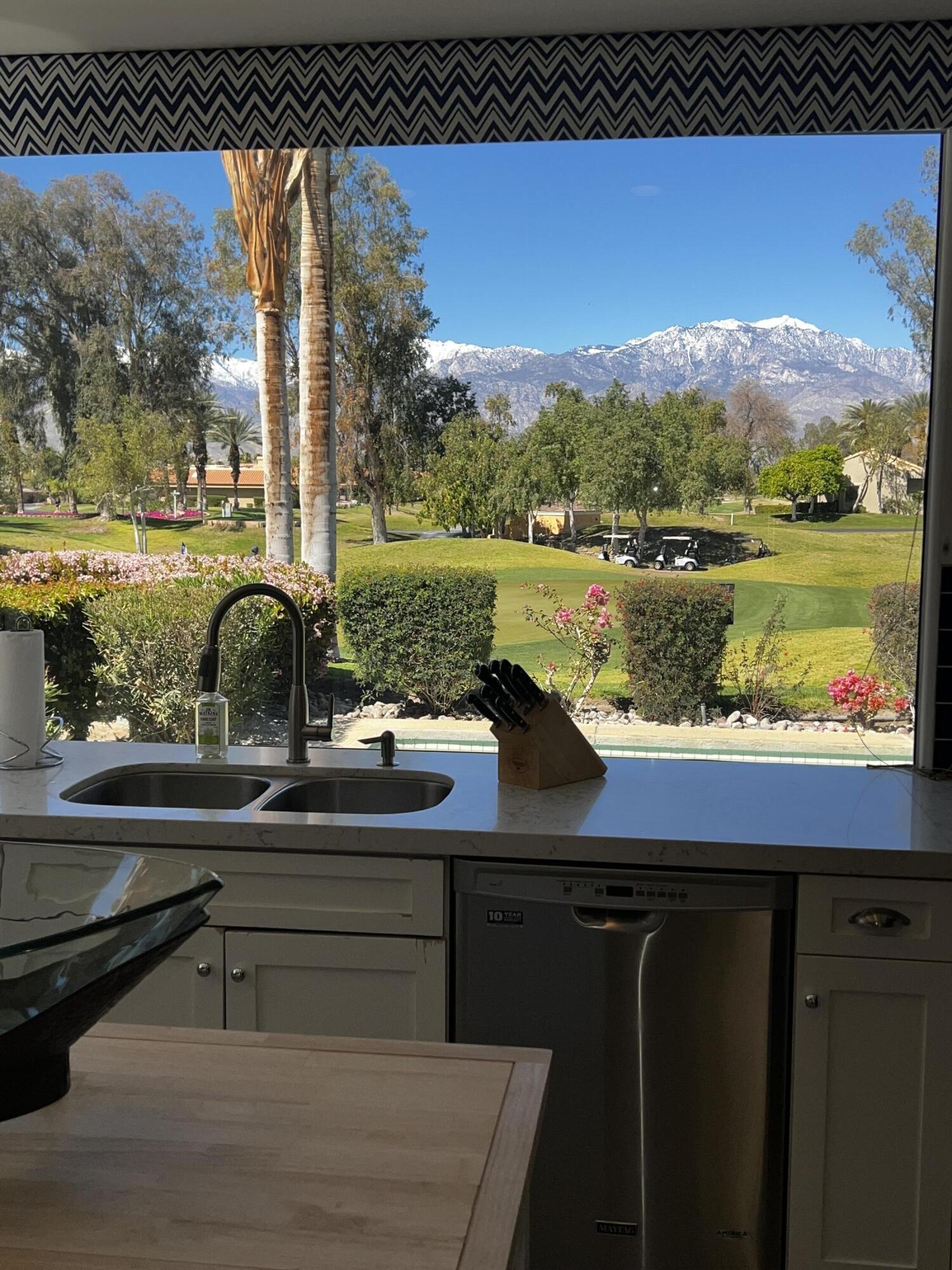$650,000
Sold On 2023-05-08
Overview
''Welcome home to Mission Hills Country Club living! Enjoy this amazing 1,806 square foot Mission Hills East condominium (end unit) overlooking the gorgeous Santa Rosa mountains on the fourth green of the famed Westin Mission Hills Resort Pete Dye course. Breathtaking unobstructed mountain views, golf course views and your own private pool with community pools and spas. Great open floor plan spacious kitchen and living area with fireplace. This unit has three-bedrooms with one full bath and one 3/4 bath, fully furnished. Attached garage for two cars with an independent golf cart garage door attached for added convenience. Condominium is on fee simple land and not Indian leased land. Plenty of room to add your own personal touches. Be the envy of your friends and live the dream at Mission Hills Country Club.This won't last. This probate sale does not require court approval. Being sold in its present condition ''As-Is'' with no warranties expressed or implied.'' Buyer to verify all information with appropriate professionals pertaining to the property, including but not limited to permits, rental restrictions, HOA Fee's etc.
MLS #
219093458DA
Listed on
2023-04-10
Status
Sold
Price
$639,000
Type
Residential
Size of home
1806
Beds / Baths
3 / 2.00
Size of lot
5227
Community
Location address
9 Augusta Drive
Rancho Mirage 92270
Rancho Mirage 92270
General Information
School District
Desert Sands Unified
Original List Price
$639,000
Price Per Sq/Ft
$354
Furnished
Yes
HOA Fee
$675
Land Type
Fee
Land Lease Expires
N/A
Association Amenities
Assoc Maintains Landscape, Assoc Pet Rules
Community Features
Community Mailbox, Golf Course within Development
Pool
Yes
Pool Description
Gunite, In Ground, Private
Spa
Yes
Year Built
1987
Interior Features
Dry Bar, High Ceilings (9 Feet+), Recessed Lighting, Wet Bar
Flooring
Carpet, Mixed, Tile
Appliances
Microwave, Range
Patio Features
Concrete Slab
Laundry
In Closet
Fireplace
Yes
Heating Type
Central
Cooling Type
Air Conditioning, Central
Parking Spaces
3
Parking Type
Attached, Direct Entrance, Door Opener, Driveway, Garage Is Attached, Golf Cart, Shared Driveway
Disability Access
No Interior Steps
Management Name
Albert Management
Courtesy of:
Steven Wesenberg /
Fathom Realty Group Inc.
Other homes in Mission Hills East / Deane Homes
48 Oak Tree Drive
Rancho Mirage
Add to favorites
- 3 Beds
- 2.00 Baths
- 1806 sq ft.
22 Oak Tree DR
RANCHO MIRAGE
Add to favorites
- 2 Beds
- 2.00 Baths
- 1620 sq ft.
22 Pebble Beach Dr
Rancho Mirage
Add to favorites
- 3 Beds
- 2.00 Baths
- 1632 sq ft.
30 Colonial Drive
Rancho Mirage
Add to favorites
- 3 Beds
- 4.00 Baths
- 2736 sq ft.
6 Oak Tree Drive
Rancho Mirage
Add to favorites
- 4 Beds
- 4.00 Baths
- 2644 sq ft.
30 Hilton Head Drive
Rancho Mirage
Add to favorites
- 3 Beds
- 3.00 Baths
- 2259 sq ft.
28 Pebble Beach DR
RANCHO MIRAGE
Add to favorites
- 3 Beds
- 3.00 Baths
- 2259 sq ft.
38 Pine Valley Drive
Rancho Mirage
Add to favorites
- 2 Beds
- 2.00 Baths
- 1620 sq ft.
27 Oak Tree Drive
Rancho Mirage
Add to favorites
- 3 Beds
- 3.00 Baths
- 2259 sq ft.

