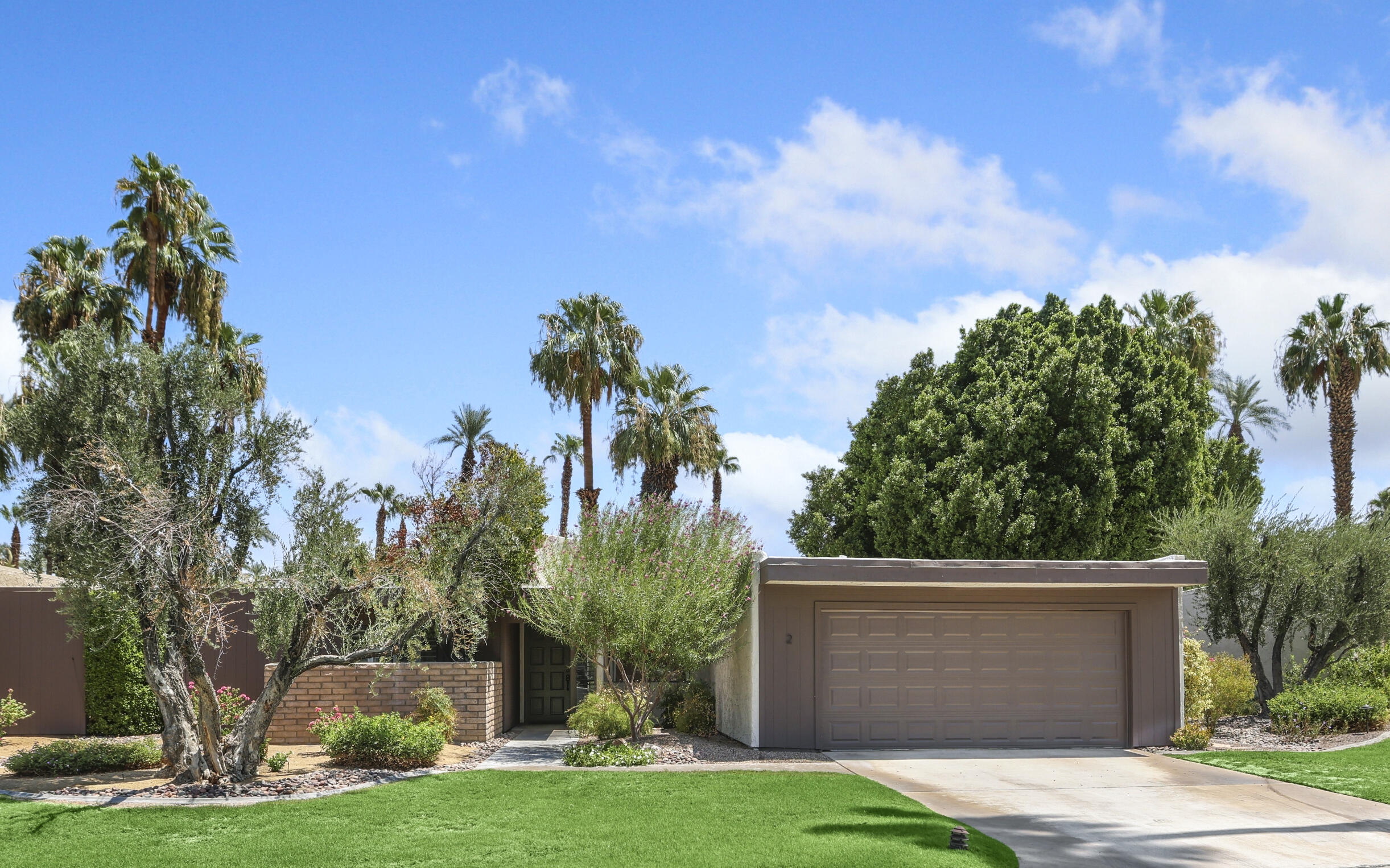$350,000
Sold On 2021-10-15
Overview
Welcome to Rancho Estates located in the heart of Rancho Mirage near all conveniences and minutes away from Palm Springs International airport . This intimate, gated and architecturally significant enclave of 28 fully detached Desert modern homes was designed by fame architect DONALD WEXLER AIA in 1981. This fully detached home sits on over 6500 sqft and features nearly 1800 sqft of living space with 3 bedroom / 2 baths , an eat-in kitchen, an open floor plan living room with a large formal dining area & a wet bar. Enjoy beautiful natural light , vaulted ceiling and a cozy fire place in the living room. This well loved property could benefit from a cosmetic update but the current owners have already replaced both AC unit , furnaces and one of two water heaters in 2018 not to mention a newer roof...great peace of mind and savings for the new owner(s)! Enjoy an attached 2 car garage, large completely fenced in South facing backyard with a huge covered screened-in patio perfect for entertaining on all scales. There would be space to add a private spa and possibly a small pool ( multiple homes have private pools). The community features a sparkling pool , two tennis courts and HOA dues cover front yard landscaping & cable. Lease land. This is one not to miss !
MLS #
219066427PS
Listed on
2021-08-19
Status
Sold
Price
$350,000
Type
Residential
Size of home
1787
Beds / Baths
3 / 2.00
Size of lot
6534
Community
Location address
2 Kevin Lee Lane
Rancho Mirage 92270
Rancho Mirage 92270
Video
General Information
Original List Price
$350,000
Price Per Sq/Ft
$196
Furnished
No
HOA Fee
$552
Land Type
Lease
Land Lease Expires
2042
Land Lease $/yr
$769
Association Amenities
Assoc Maintains Landscape, Assoc Pet Rules, Guest Parking, Tennis Courts
Pool
Yes
Pool Description
Community, Gunite, Heated, In Ground, Safety Fence
Spa
Yes
Year Built
1981
Interior Features
Built-Ins, Cathedral-Vaulted Ceilings, High Ceilings (9 Feet+), Open Floor Plan, Pre-wired for surround sound, Recessed Lighting, Wet Bar
Flooring
Carpet, Tile
Appliances
Cooktop - Electric, Microwave, Range Hood
Patio Features
Concrete Slab, Covered, Enclosed, Screened Patio
Laundry
Garage
Fireplace
Yes
Heating Type
Central, Fireplace, Forced Air, Heat Pump, Natural Gas
Cooling Type
Air Conditioning, Ceiling Fan, Central, Dual, Electric
Parking Spaces
2
Parking Type
Attached, Door Opener, Garage Is Attached, Parking for Guests
Disability Access
No Interior Steps
Management Name
Desert resort management
Management Phone
760 346 1161
Courtesy of:
Gregory Albert /
Keller Williams Luxury Homes
Other homes in Rancho Estates
28 Chandra Lane
Rancho Mirage
Add to favorites
- 3 Beds
- 2.00 Baths
- 1787 sq ft.
