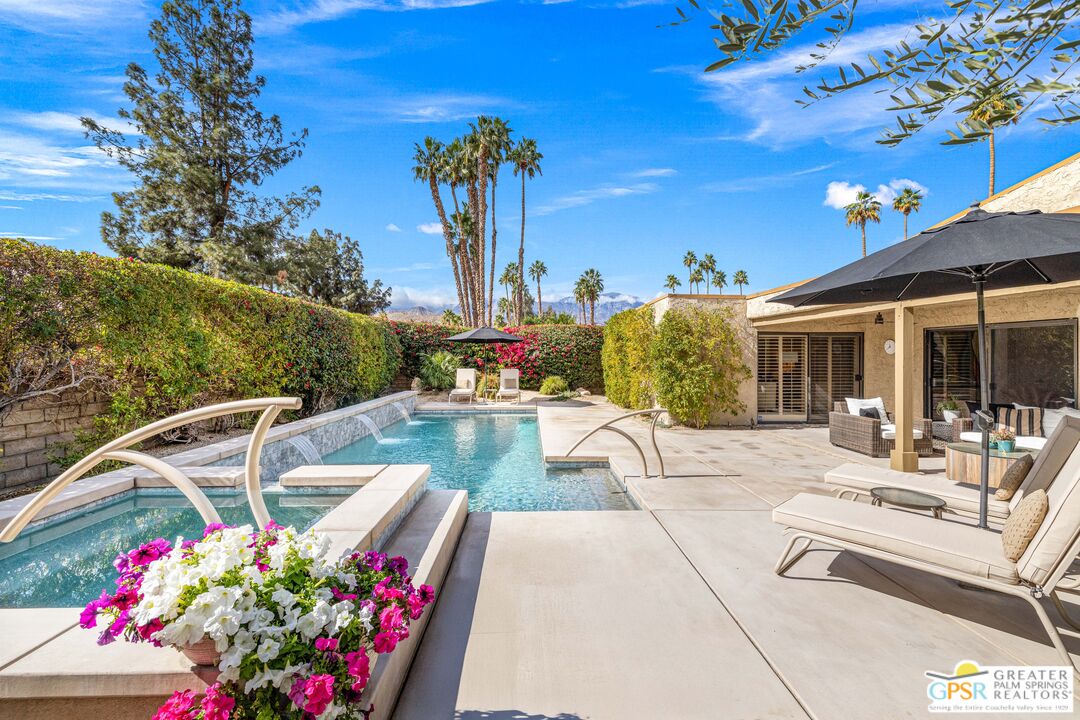$795,000
Overview
WEXLER STYLE at Rancho Mirage! Motor over to Rancho Estates, a collection of 28 detached homes designed by modernist architect Donald Wexler. This is the ONE TO SEE! An extensive remodel plus system updates and outdoor improvements have taken things to a new level over the past few years. Pool + spa added in 2022 by Premier Pools. Rooftop SOLAR is owned. This ultra-private backyard with its landscape, hardscape, and irrigation additions is a delight on all fronts and sunsets are hard to beat! Covered patios running two sides of the home play beautifully and mountain VIEWS work their MAGIC. Heading inside, tall ceilings, clean lines, and lots of natural light are themes. Check out the fireplace taking center stage where living and dining rooms meet-up. Stylish design choices in the kitchen are seemingly ripped from the pages of Elle Decor. There's counter seating and adjacent laundry too. Direct patio access is steps away with a built-in barbecue. Take the Matterport VIRTUAL TOUR for a better sense of flow both inside and out. Next up: three spacious bedrooms with nice separation between them. The Ensuite Primary with patio access features a large updated bath with wonderful natural light, dual vanities, and walk-in closet. Vaulted ceilings continue into Guest Bedroom #2 with its updated ensuite bath. Guest Bedroom #3 is adjacent to a full bath, updated as well. A relatively low HOA fee covers front yard landscape maintenance, 2 tennis courts, community gate, and nearby pool. The best of Rancho Mirage and Greater Palm Springs are a short hop away. Enjoy it all!
MLS #
25496575PS
Listed on
2025-02-10
Status
Pending
Price
$795,000
Type
Residential
Size of home
2128
Beds / Baths
3 / 3.00
Size of lot
3049
Community
Location address
8 Chandra Ln
Rancho Mirage 92270
Rancho Mirage 92270
Video
General Information
Original List Price
$795,000
Price Per Sq/Ft
$374
Furnished
No
Floor #
1
HOA Fee
$623
Land Type
Lease
Land Lease Expires
2067
Land Lease $/yr
$5,955
Association Amenities
Pool, Spa, Gated Community, Tennis Courts, Guest Parking
Pool
Yes
Pool Description
Gunite, Heated And Filtered, Private, Community
Spa
Yes
Spa Description
Heated, Gunite
Year Built
1981
Interior Features
Cathedral-Vaulted Ceilings, Recessed Lighting, Open Floor Plan, High Ceilings (9 Feet+)
Flooring
Tile, Carpet
Appliances
Built-In BBQ, Gas/Electric Range, Microwave
Patio Features
Covered, Porch - Front, Patio Open
Laundry
Laundry Area
Fireplace
Yes
Heating Type
Forced Air, Central
Cooling Type
Air Conditioning, Central
Parking Spaces
2
Parking Type
Direct Entrance, Garage - 2 Car, Driveway, Door Opener, Driveway - Concrete
Management Name
Personalized Property Management
Courtesy of:
Brady Sandahl /
Keller Williams Luxury Homes
Other homes in Rancho Estates
28 Chandra Lane
Rancho Mirage
Add to favorites
- 3 Beds
- 2.00 Baths
- 1787 sq ft.
