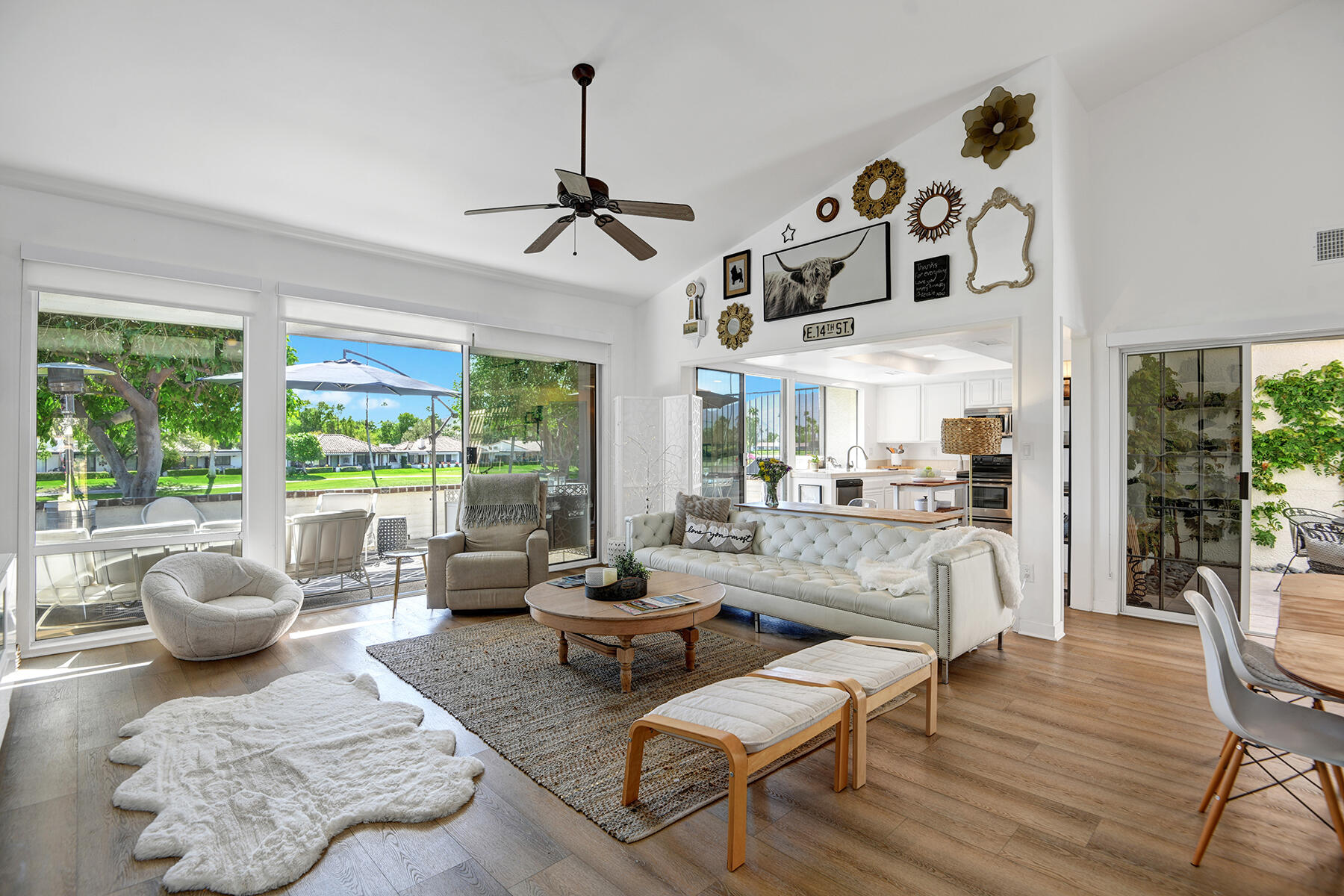$600,000
Sold On 2023-06-30
Overview
Don't miss the chance to own in the upscale Rancho Las Palmas Country Club. This spacious, updated Model 300 floor plan is a 3-bedroom, 2-bathroom home with an open floor plan, 3 outdoor living spaces, and is perfect for entertaining. You'll find no lack of light and brightness as the home features vaulted ceilings and clerestory windows. A wall of glass in the main living area and kitchen open to your outdoor patio with breathtaking southwest views of the San Jacinto Mountains. There is an atrium that only adds to the light that fills the home, perfect for reading, entertaining or enjoying breakfast. You'll love the large primary suite featuring a beautifully remodeled en-suite bathroom. The 2nd bedroom and additional 3rd bedroom/office share another equally beautifully, remodeled bathroom. Richmond luxury wood decor vinyl flooring throughout create a clean, fresh, stylish look. The front courtyard grants access to a two-car garage. Close to The River at Rancho Mirage, the community is home to a 27-hole golf course, 26 pools and spas, tennis courts, pickleball, fitness facility and clubhouse. HOA fees also include membership to the social club, premium cable (Showtime and HBO), internet, and security with guard house. Come see what luxury desert living all is about!
MLS #
219093440DA
Listed on
2023-04-10
Status
Sold
Price
$625,000
Type
Residential
Size of home
1680
Beds / Baths
3 / 2.00
Size of lot
3049
Community
Location address
23 Leon Way
Rancho Mirage 92270
Rancho Mirage 92270
General Information
Original List Price
$625,000
Price Per Sq/Ft
$372
Furnished
No
Floor #
1
HOA Fee
$620
Land Type
Fee
Land Lease Expires
N/A
Association Amenities
Assoc Maintains Landscape, Assoc Pet Rules, Clubhouse, Controlled Access, Fitness Center, Golf, Lake or Pond, Other Courts, Tennis Courts
Community Features
Community Mailbox, Golf Course within Development
Pool
Yes
Pool Description
Community, Fenced, Heated, In Ground, Safety Fence
Spa
Yes
Spa Description
Community, Heated, In Ground
Year Built
1978
Interior Features
Beamed Ceiling(s), Built-Ins, Cathedral-Vaulted Ceilings, High Ceilings (9 Feet+), Open Floor Plan, Recessed Lighting
Flooring
Vinyl
Appliances
Microwave, Oven-Electric, Range
Patio Features
Brick, Concrete Slab, Rock/Stone
Laundry
Garage
Fireplace
No
Heating Type
Central
Cooling Type
Air Conditioning, Ceiling Fan, Central
Parking Spaces
4
Parking Type
Attached, Door Opener, Driveway, Garage Is Attached
Courtesy of:
Scott Stcyr /
Bennion Deville Homes
Other homes in Rancho Las Palmas Country Club
32 Tortosa Drive
Rancho Mirage
Add to favorites
- 3 Beds
- 2.00 Baths
- 1693 sq ft.
62 El Toro Drive
Rancho Mirage
Add to favorites
- 2 Beds
- 2.00 Baths
- 1270 sq ft.
55 Torremolinos Drive
Rancho Mirage
Add to favorites
- 3 Beds
- 2.00 Baths
- 1800 sq ft.
42 San Sebastian Drive
Rancho Mirage
Add to favorites
- 3 Beds
- 2.00 Baths
- 1792 sq ft.
32 Durango Drive
Rancho Mirage
Add to favorites
- 3 Beds
- 2.00 Baths
- 1621 sq ft.
187 Torremolinos Drive
Rancho Mirage
Add to favorites
- 3 Beds
- 2.00 Baths
- 1693 sq ft.
65 Don Quixote Drive
Rancho Mirage
Add to favorites
- 3 Beds
- 2.00 Baths
- 1621 sq ft.
74 Avenida Las Palmas
RANCHO MIRAGE
Add to favorites
- 2 Beds
- 2.00 Baths
- 1270 sq ft.
11 Calle Encinitas
RANCHO MIRAGE
Add to favorites
- 3 Beds
- 2.00 Baths
- 1825 sq ft.

