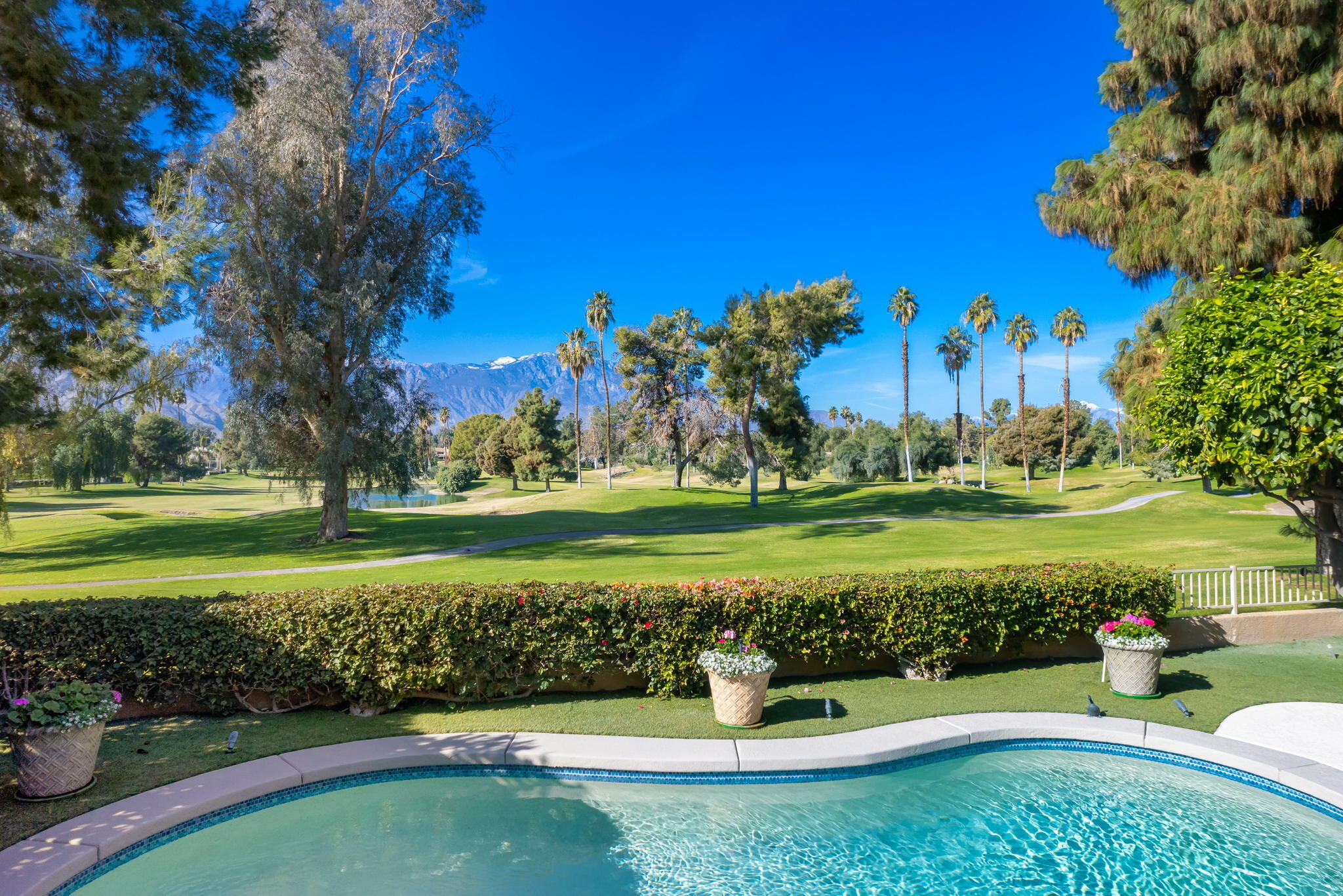$930,000
Sold On 2022-02-08
Overview
Enjoy spectacular mountain views from one of the largest free-standing plans at Rancho Mirage CC. This pristine, home features beautifully remodeled/updated bathrooms and kitchen. The large living room and dining area offer high, voluminous ceilings, tile flooring, fireplace, recessed lighting, and a family/media room with a pull-down murphy bed. The primary bedroom located on the first floor, offers gorgeous views, plantations shutters, a spacious bathroom with a large remodeled walk-in shower, and Quartz slab counter tops. The walk-in closet is super-sized. The first guest bedroom/casita has its own separate entrance, updated bathroom, and walk-in closet. The second floor features a second guest bedroom with fabulous views, remodeled bathroom with free standing bath tub and shower, slab quartz counter tops with dual vanities, and large walk-in closet. A large loft currently used as an office could be utilized as another bedroom. The kitchen is updated with contemporary Cambria, Quartz slab counter tops, new appliances, double oven and gas range. The kitchen opens to a large morning room/family room with fireplace and wet bar, and the back yard patio with private pebble tech pool/spa and fabulous mountain and park like views. This beautiful home is move-in ready, and features Solar panels for energy savings!
MLS #
219072230DA
Listed on
2022-01-09
Status
Sold
Price
$899,000
Type
Residential
Size of home
3219
Beds / Baths
3 / 4.00
Size of lot
4356
Community
Location address
142 Kavenish Drive
Rancho Mirage 92270
Rancho Mirage 92270
Video
General Information
Original List Price
$899,000
Price Per Sq/Ft
$279
Furnished
No
Floor #
1
HOA Fee
$730
Land Type
Fee
Land Lease Expires
N/A
Association Amenities
Assoc Maintains Landscape, Assoc Pet Rules, Controlled Access, Golf, Greenbelt/Park, Lake or Pond, Onsite Property Management, Other
Community Features
Golf Course within Development
Pool
Yes
Pool Description
In Ground, Private
Spa
Yes
Spa Description
Private
Year Built
1996
Interior Features
High Ceilings (9 Feet+), Open Floor Plan, Recessed Lighting
Flooring
Tile
Appliances
Microwave, Range
Patio Features
Concrete Slab
Laundry
Room
Fireplace
Yes
Heating Type
Forced Air
Cooling Type
Air Conditioning, Ceiling Fan
Parking Spaces
4
Parking Type
Attached, Direct Entrance, Door Opener, Driveway, Garage Is Attached, Golf Cart
Courtesy of:
Angela Fox Martin /
Bennion Deville Homes
Other homes in Rancho Mirage Country Club
133 Kavenish Drive
Rancho Mirage
Add to favorites
- 3 Beds
- 3.00 Baths
- 2603 sq ft.
261 Kavenish Dr
Rancho Mirage
Add to favorites
- 2 Beds
- 3.00 Baths
- 2603 sq ft.
127 Kavenish DR
RANCHO MIRAGE
Add to favorites
- 3 Beds
- 3.00 Baths
- 2324 sq ft.
285 W Kavenish Drive
Rancho Mirage
Add to favorites
- 3 Beds
- 2.00 Baths
- 2314 sq ft.
230 Kavenish Drive
Rancho Mirage
Add to favorites
- 3 Beds
- 3.00 Baths
- 2372 sq ft.
120 Kavenish Drive
Rancho Mirage
Add to favorites
- 3 Beds
- 3.00 Baths
- 2136 sq ft.
 community info
community info












































