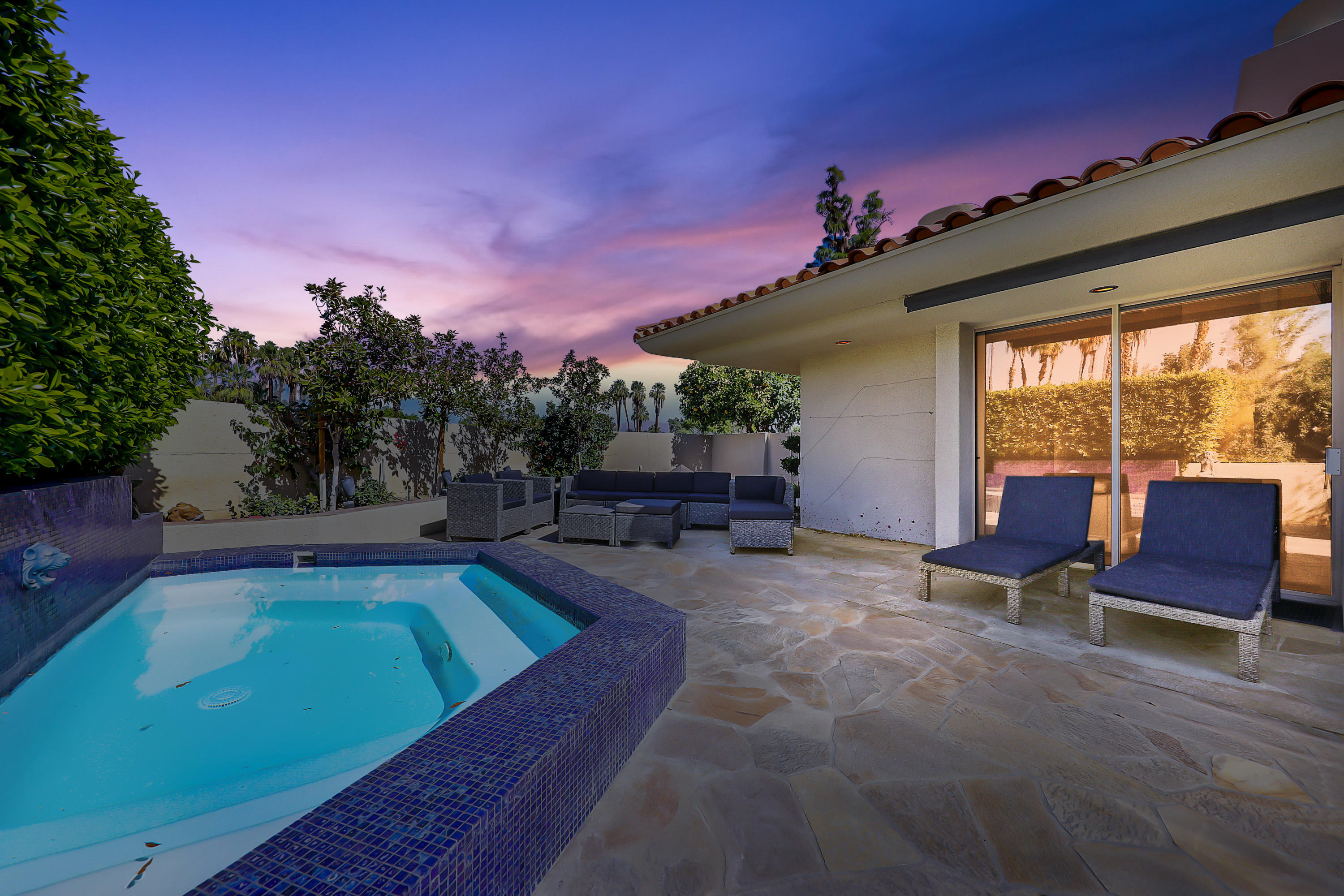$512,500
Sold On 2020-09-21
Overview
CHEF'S DELIGHT! Located in the Heart of Rancho Mirage, this stunning California Villa is the largest floor plan in Rancho Mirage Country Club and is both inviting and sophisticated. Start enjoying your beautifully updated home and custom backyard paradise - a perfect balance of indoor/outdoor living - with panoramic mountain views, a custom spool & fountain - surrounded by diverse and mature landscaping, with plenty of space for entertaining al fresco. The large Great Room boasts soaring ceilings & 2-story fireplace, along with formal and casual dining areas. Highlight of the home is the Gourmet Kitchen with dramatic Marble granite counters, center island & pantry. It features commercial grade appliances -- and even a Pizza Oven! A true dream kitchen for the discerning Chef. Dual master suites boast spacious bedrooms and walk-in closets, both with spa-like Master baths, featuring Travertine showers and separate soaking tubs for your ultimate relaxation. Upstairs Master features a private balcony with fabulous mountain views. Third bedroom is also en-suite. Community Pool & Spa are just steps away - directly across the street.
MLS #
219047845DA
Listed on
2020-02-27
Status
Sold
Price
$525,000
Type
Residential
Size of home
3246
Beds / Baths
3 / 4.00
Size of lot
4356
Community
Location address
35 N Kavenish Drive
Rancho Mirage 92270
Rancho Mirage 92270
General Information
Original List Price
$525,000
Price Per Sq/Ft
$162
Furnished
No
Floor #
1
HOA Fee
$675
Land Type
Fee
Land Lease Expires
N/A
Association Amenities
Assoc Pet Rules, Clubhouse, Controlled Access, Golf, Greenbelt/Park, Guest Parking, Lake or Pond, Onsite Property Management, Tennis Courts
Community Features
Golf Course within Development
Pool
Yes
Pool Description
Community, Gunite, Heated, In Ground
Spa
Yes
Spa Description
Gunite, Heated with Gas, In Ground, Private, Tile
Year Built
1985
Interior Features
Beamed Ceiling(s), Cathedral-Vaulted Ceilings, High Ceilings (9 Feet+), Open Floor Plan, Recessed Lighting, Two Story Ceilings
Flooring
Carpet, Travertine
Appliances
Convection Oven, Cooktop - Electric, Microwave, Oven-Gas, Range Hood, Warmer Oven Drawer
Patio Features
Awning, Concrete Slab, Enclosed, Wrap Around Porch
Laundry
Room
Fireplace
Yes
Heating Type
Central, Fireplace, Forced Air, Natural Gas
Cooling Type
Air Conditioning, Ceiling Fan, Central, Dual, Electric, Multi/Zone
Parking Spaces
10
Parking Type
Attached, Door Opener, Garage Is Attached, Golf Cart, Side By Side
Courtesy of:
David Goldberg /
Bennion Deville Homes
Other homes in Rancho Mirage Country Club
133 Kavenish Drive
Rancho Mirage
Add to favorites
- 3 Beds
- 3.00 Baths
- 2603 sq ft.
261 Kavenish Dr
Rancho Mirage
Add to favorites
- 2 Beds
- 3.00 Baths
- 2603 sq ft.
285 W Kavenish Drive
Rancho Mirage
Add to favorites
- 3 Beds
- 2.00 Baths
- 2314 sq ft.
230 Kavenish Drive
Rancho Mirage
Add to favorites
- 3 Beds
- 3.00 Baths
- 2372 sq ft.
120 Kavenish Drive
Rancho Mirage
Add to favorites
- 3 Beds
- 3.00 Baths
- 2136 sq ft.

