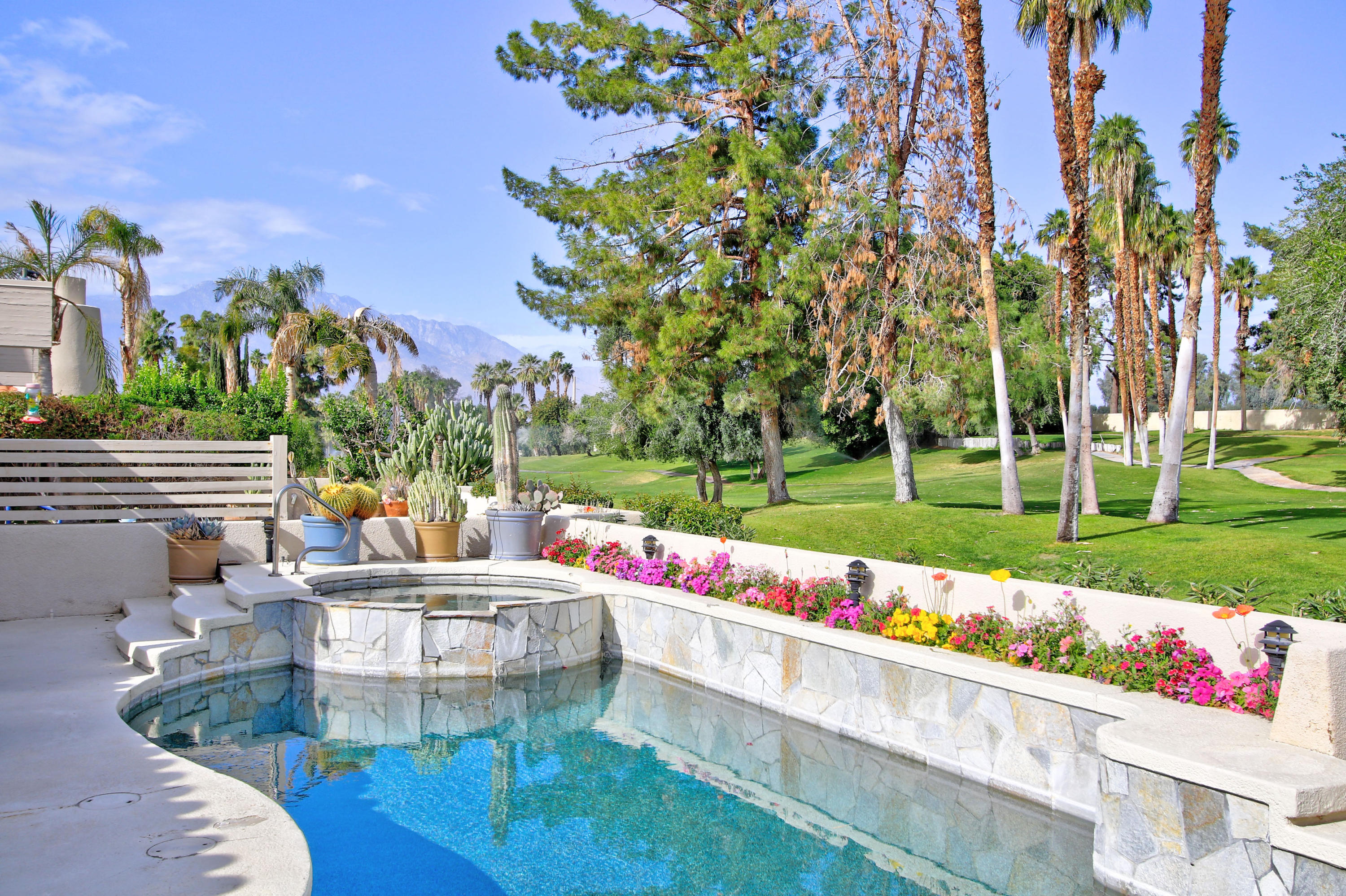$455,000
Sold On 2020-07-08
Overview
Great Home in Gated Community of Rancho Mirage Country Club. 2 BD, 2.5 BA plus Office/Den with 2452 Sq Ft of Living Space. Enter through an Arched Double Door & into a Home with Spacious Rooms - Great for Entertaining Friends & Family. The Master Suite with a Cedar Lined walk-in Closet features a Master Bath with Floor to Ceiling Tile, Double Vanities, Spa Tub & a Separate Shower. Privacy is yours in an enclosed Patio off the Master Bedroom. The Living/Dining Room has Soaring 20 Ft Beamed Ceilings, Fireplace with glass doors & walk-in Wet Bar. The Remodeled Kitchen is a Chef's delight! The gorgeous Cabinets offer a lot of Storage plus the Granite Counters, Central Island & Prep Sink, give the Cook all the Space he or she needs. Double Ovens, Microwave, Gas Stove Top & all other Appliances are Stainless Steel. And let's not forget the Desk for Meal Planning. The Wall of Windows in the Living/Dining Room leads you out to the Large Patio area with an Outdoor Kitchen, Pool/Spa & Beautiful Views. The HOA includes exterior Landscaping (except Private Patio and Backyard), Exterior Building, Roof Maintenance, Earthquake Insurance, Basic/Expanded Cable TV & 4 heated pools/spas.
MLS #
219038432DA
Listed on
2020-02-06
Status
Sold
Price
$459,900
Type
Residential
Size of home
2452
Beds / Baths
2 / 3.00
Size of lot
3485
Community
Location address
67 N Kavenish Drive
Rancho Mirage 92270
Rancho Mirage 92270
Video
General Information
Original List Price
$499,900
Price Per Sq/Ft
$188
Furnished
No
HOA Fee
$675
Land Type
Fee
Land Lease Expires
N/A
Association Amenities
Assoc Maintains Landscape, Assoc Pet Rules, Controlled Access, Greenbelt/Park
Pool
Yes
Pool Description
Community, In Ground, Private
Spa
Yes
Spa Description
Private
Year Built
1988
Interior Features
Beamed Ceiling(s), Cathedral-Vaulted Ceilings, High Ceilings (9 Feet+), Recessed Lighting, Two Story Ceilings, Wet Bar
Flooring
Carpet, Ceramic Tile
Appliances
Microwave
Patio Features
Concrete Slab
Laundry
Room
Fireplace
Yes
Heating Type
Fireplace, Forced Air, Natural Gas
Cooling Type
Air Conditioning, Ceiling Fan, Dual
Parking Spaces
6
Parking Type
Attached, Driveway, Garage Is Attached, Golf Cart, Side By Side
Courtesy of:
Geri Downs /
Coldwell Banker Realty
Other homes in Rancho Mirage Country Club
133 Kavenish Drive
Rancho Mirage
Add to favorites
- 3 Beds
- 3.00 Baths
- 2603 sq ft.
261 Kavenish Dr
Rancho Mirage
Add to favorites
- 2 Beds
- 3.00 Baths
- 2603 sq ft.
127 Kavenish DR
RANCHO MIRAGE
Add to favorites
- 3 Beds
- 3.00 Baths
- 2324 sq ft.
285 W Kavenish Drive
Rancho Mirage
Add to favorites
- 3 Beds
- 2.00 Baths
- 2314 sq ft.
230 Kavenish Drive
Rancho Mirage
Add to favorites
- 3 Beds
- 3.00 Baths
- 2372 sq ft.
120 Kavenish Drive
Rancho Mirage
Add to favorites
- 3 Beds
- 3.00 Baths
- 2136 sq ft.

