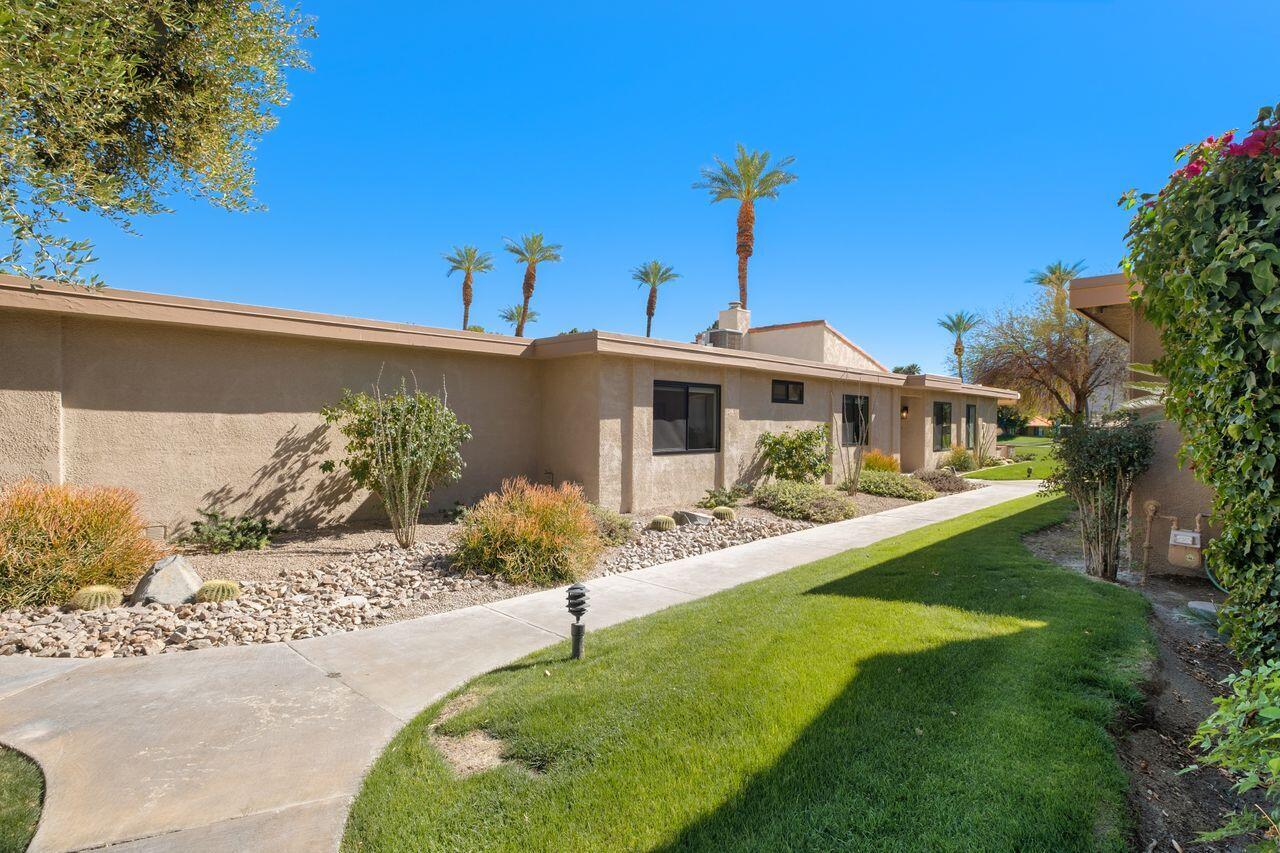$805,000
Sold On 2022-03-21
Overview
Barcelona Plan home located in Sunrise CC, an upscale guard gated community. This reimagined 3-bedroom, 3-bathroom home has high-end finishes and offers an open floorplan with a spacious living and dining area and should be on the top of your list. The gourmet kitchen features gorgeous quartz counter tops new cabinets and drawers with lots of storage, new stainless-steel appliances including a stove, fridge and wine cooler. The great room, with cathedral ceilings, features a cozy fireplace accented with a tiled wall. Other features include stylish tile flooring throughout, freshly painted bedrooms and fully remodeled bathrooms with new tiled showers, floating vanities and porcelain sinks. The large-tiled back patio has electric awnings and amazing mountain views across a double fairway. Also features an air conditioner installed in August 2021 and new desert landscape leading to the front door. Sunrise Country Club is an upscale guard-gated community with an 18 hole golf course, 11 championship tennis courts, 8 Pickle Ball courts and 21 swimming pools. Club amenities include golf (with membership), tennis, fitness center, clubhouse, dining room & grill.
MLS #
219074148DA
Listed on
2022-02-17
Status
Sold
Price
$695,000
Type
Residential
Size of home
1700
Beds / Baths
3 / 3.00
Size of lot
1742
Community
Location address
21 Seville Drive
Rancho Mirage 92270
Rancho Mirage 92270
Video
General Information
Original List Price
$695,000
Price Per Sq/Ft
$409
Furnished
No
HOA Fee
$781
Land Type
Fee
Land Lease Expires
N/A
Association Amenities
Assoc Pet Rules, Banquet, Bocce Ball Court, Card Room, Clubhouse, Fitness Center, Golf, Guest Parking, Lake or Pond, Meeting Room, Paddle Tennis, Rec Multipurpose Rm, Tennis Courts
Community Features
Golf Course within Development
Pool
Yes
Pool Description
Community, Gunite, In Ground
Spa
Yes
Spa Description
Community, In Ground
Year Built
1975
Interior Features
Cathedral-Vaulted Ceilings, High Ceilings (9 Feet+), Open Floor Plan
Flooring
Ceramic Tile
Appliances
Cooktop - Electric
Patio Features
Awning, Brick
Laundry
Room
Fireplace
Yes
Heating Type
Fireplace, Forced Air, Natural Gas
Cooling Type
Air Conditioning, Ceiling Fan, Central
Parking Spaces
2
Parking Type
Attached, Direct Entrance, Garage Is Attached
Courtesy of:
The Yeoman Group /
Coldwell Banker Realty
Other homes in Sunrise Country Club
31 Malaga Drive
Rancho Mirage
Add to favorites
- 2 Beds
- 2.00 Baths
- 1320 sq ft.
76 La Ronda Drive
Rancho Mirage
Add to favorites
- 3 Beds
- 2.00 Baths
- 1678 sq ft.
6 Sunrise Drive
Rancho Mirage
Add to favorites
- 2 Beds
- 2.00 Baths
- 1554 sq ft.
43 Sunrise Drive
Rancho Mirage
Add to favorites
- 2 Beds
- 2.00 Baths
- 1554 sq ft.
75 Sunrise Drive
Rancho Mirage
Add to favorites
- 2 Beds
- 2.00 Baths
- 1320 sq ft.
26 Majorca Drive
Rancho Mirage
Add to favorites
- 3 Beds
- 2.00 Baths
- 1581 sq ft.
1 Sunrise Drive
Rancho Mirage
Add to favorites
- 2 Beds
- 2.00 Baths
- 1719 sq ft.
30 Haig DR
RANCHO MIRAGE
Add to favorites
- 2 Beds
- 2.00 Baths
- 1647 sq ft.
8 La Ronda Dr
Rancho Mirage
Add to favorites
- 3 Beds
- 2.00 Baths
- 1581 sq ft.
