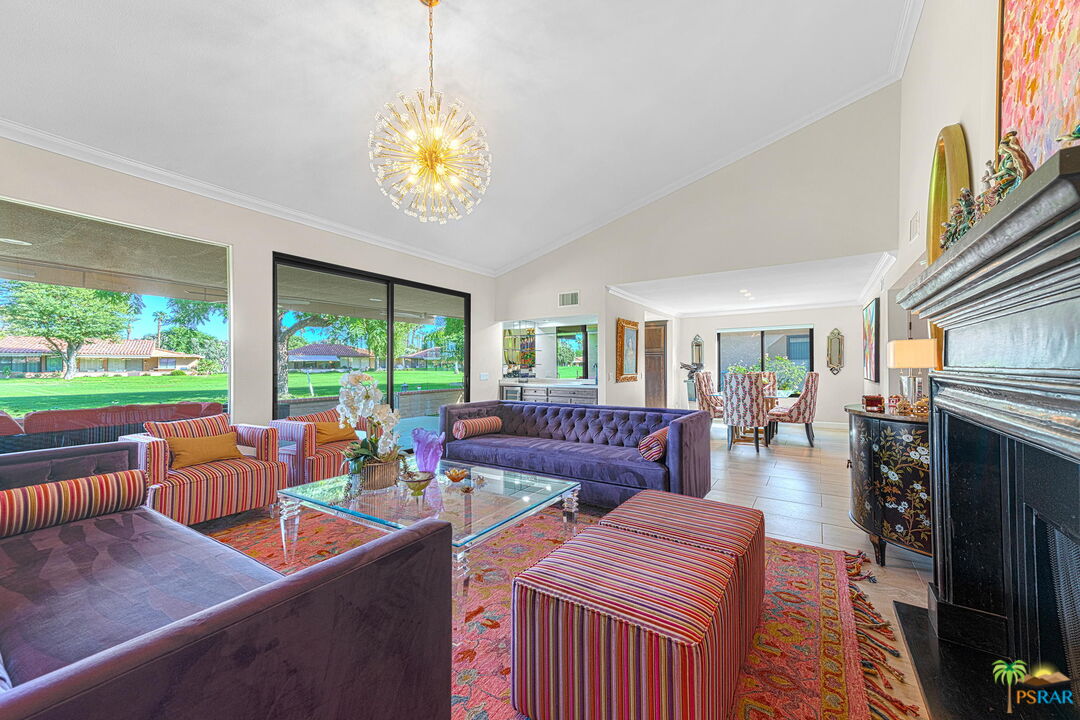$725,000
Sold On 2021-12-29
Overview
Centrally located in Rancho Mirage this highly upgraded condo features 2 bedrooms plus a Den, 2 baths and a powder. The "Madrid" plan is certainly one of the most desired and is the largest floorplan in Sunrise CC. Both the Primary and Guest bedrooms have bathroom en-suites. With a newer kitchen, bathrooms, windows, paint, a/c-furnace, ceiling fans and updated lighting, this condo really is move in ready. Converted atrium added to 3rd bedroom is being used as a den with see-through fireplace to the living room voluminous vaulted ceilings. Inside laundry room including a full refrigerator for the cooks and entertainer out there, and a/c in the garage to protect your beloved cars. Newly constructed wall around golf-course facing patio has stunning views of the golf course, and also one side of the patio features artificial grass, very handy for dog owners. Sunrise Country Club is a guard-gated community with 746 residential condos, an 18-hole golf course, 11 championship tennis courts, 8 Pickle Ball courts and 21 swimming pools and most with spas. Club amenities include golf, tennis, fitness center, clubhouse dining room & grill at discounted rates. Conveniently located just a 5 min drive to major stores, Eisenhower hospital and Sunnylands in beautiful Rancho Mirage.
MLS #
21-107299
Listed on
2021-11-29
Status
Sold
Price
$729,000
Type
Residential
Size of home
2100
Beds / Baths
2 / 3.00
Size of lot
2614
Community
Location address
38 Majorca Dr
Rancho Mirage 92270
Rancho Mirage 92270
Video
General Information
Original List Price
$729,000
Price Per Sq/Ft
$347
Furnished
No
HOA Fee
$928
Land Type
Fee
Land Lease Expires
N/A
Association Amenities
Clubhouse, Banquet, Bocce Ball Court, Card Room, Fitness Center, Golf, Golf - Par 3, Guest Parking, Meeting Room, Paddle Tennis, Tennis Courts, Assoc Pet Rules
Community Features
Golf Course within Development
Pool
Yes
Pool Description
In Ground, Community
Spa
Yes
Spa Description
Community, In Ground, Heated
Year Built
1975
Interior Features
Bar, High Ceilings (9 Feet+)
Flooring
Tile
Appliances
Range
Patio Features
Covered, Awning
Laundry
Room, In Unit
Fireplace
Yes
Heating Type
Central, Natural Gas
Cooling Type
Central
Parking Spaces
2
Parking Type
Garage - 2 Car, Garage Is Attached, Air Conditioned Garage, Door Opener, Driveway, Golf Cart
Courtesy of:
P S Properties /
Bennion Deville Homes
Other homes in Sunrise Country Club
31 Malaga Drive
Rancho Mirage
Add to favorites
- 2 Beds
- 2.00 Baths
- 1320 sq ft.
76 La Ronda Drive
Rancho Mirage
Add to favorites
- 3 Beds
- 2.00 Baths
- 1678 sq ft.
6 Sunrise Drive
Rancho Mirage
Add to favorites
- 2 Beds
- 2.00 Baths
- 1554 sq ft.
43 Sunrise Drive
Rancho Mirage
Add to favorites
- 2 Beds
- 2.00 Baths
- 1554 sq ft.
75 Sunrise Drive
Rancho Mirage
Add to favorites
- 2 Beds
- 2.00 Baths
- 1320 sq ft.
26 Majorca Drive
Rancho Mirage
Add to favorites
- 3 Beds
- 2.00 Baths
- 1581 sq ft.
1 Sunrise Drive
Rancho Mirage
Add to favorites
- 2 Beds
- 2.00 Baths
- 1719 sq ft.
30 Haig DR
RANCHO MIRAGE
Add to favorites
- 2 Beds
- 2.00 Baths
- 1647 sq ft.
8 La Ronda Dr
Rancho Mirage
Add to favorites
- 3 Beds
- 2.00 Baths
- 1581 sq ft.
