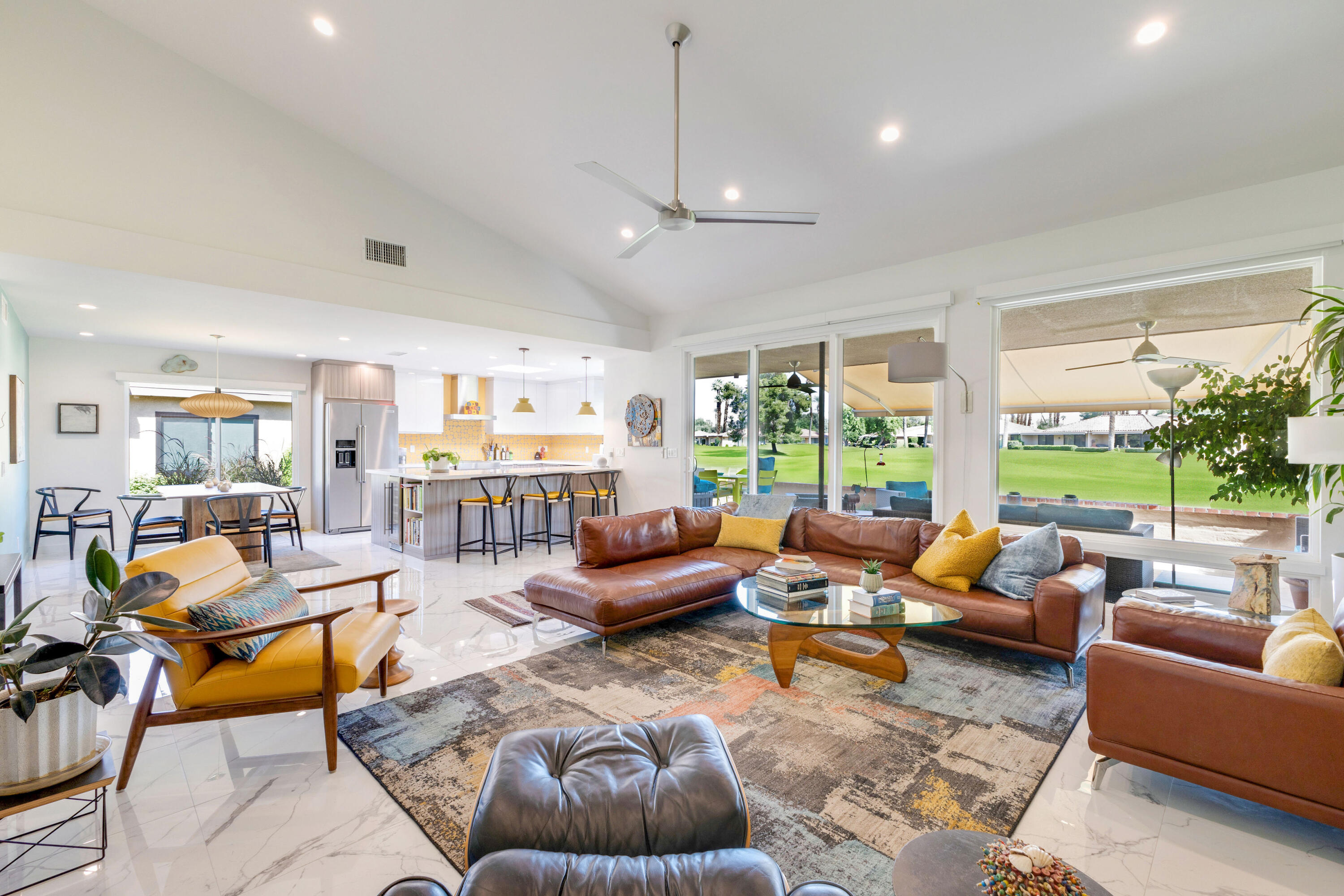$789,000
Sold On 2023-11-03
Overview
Boasting the largest floor plan in the community this Madrid model has been reimagined and designed to provide the ultimate desert lifestyle. With a 'to the studs' renovation nothing has been overlooked and you should plan to be wowed! A totally open great room concept allows for flawless indoor/outdoor living complete with custom electric blinds and electric awning over the outdoor living space. A spectacular kitchen with custom cabinetry, quartz counters, high end stainless appliances, wine fridge and every conceivable convenience make this kitchen a chef's dream. Gorgeous porcelain flooring is throughout the home with premium quality carpet in the bedrooms for comfort. The bathrooms, including the thoughtful addition of a powder room, exude sophistication and glamour. Ceiling fans are throughout the home. The new 19 Seer HVAC system offers the ultimate in efficiency and whisper quiet operation. Sunrise Country Club affords every possible amenity and provides perfect desert living. Welcome home! (List of improvements are last 2 photos) Outdoor furniture available outside of escrow.
MLS #
219100094DA
Listed on
2023-09-18
Status
Sold
Price
$789,000
Type
Residential
Size of home
2174
Beds / Baths
3 / 3.00
Size of lot
2614
Community
Location address
41 Majorca Drive
Rancho Mirage 92270
Rancho Mirage 92270
General Information
Original List Price
$789,000
Price Per Sq/Ft
$363
Furnished
No
HOA Fee
$1010
Land Type
Fee
Land Lease Expires
N/A
Association Amenities
Assoc Maintains Landscape, Assoc Pet Rules, Banquet, Card Room, Clubhouse, Controlled Access, Golf, Guest Parking, Meeting Room, Onsite Property Management, Tennis Courts
Community Features
Golf Course within Development
Pool
Yes
Pool Description
Community, Heated, In Ground
Spa
Yes
Spa Description
Heated, In Ground
Year Built
1975
Flooring
Carpet, Ceramic Tile
Patio Features
Awning
Fireplace
Yes
Heating Type
Forced Air, Natural Gas
Cooling Type
Air Conditioning, Ceiling Fan, Central
Parking Spaces
4
Parking Type
Attached, Driveway, Garage Is Attached, On street
Courtesy of:
Jay Saufl /
Bennion Deville Homes
Other homes in Sunrise Country Club
31 Malaga Drive
Rancho Mirage
Add to favorites
- 2 Beds
- 2.00 Baths
- 1320 sq ft.
76 La Ronda Drive
Rancho Mirage
Add to favorites
- 3 Beds
- 2.00 Baths
- 1678 sq ft.
6 Sunrise Drive
Rancho Mirage
Add to favorites
- 2 Beds
- 2.00 Baths
- 1554 sq ft.
43 Sunrise Drive
Rancho Mirage
Add to favorites
- 2 Beds
- 2.00 Baths
- 1554 sq ft.
75 Sunrise Drive
Rancho Mirage
Add to favorites
- 2 Beds
- 2.00 Baths
- 1320 sq ft.
26 Majorca Drive
Rancho Mirage
Add to favorites
- 3 Beds
- 2.00 Baths
- 1581 sq ft.
1 Sunrise Drive
Rancho Mirage
Add to favorites
- 2 Beds
- 2.00 Baths
- 1719 sq ft.
30 Haig DR
RANCHO MIRAGE
Add to favorites
- 2 Beds
- 2.00 Baths
- 1647 sq ft.
8 La Ronda Dr
Rancho Mirage
Add to favorites
- 3 Beds
- 2.00 Baths
- 1581 sq ft.
