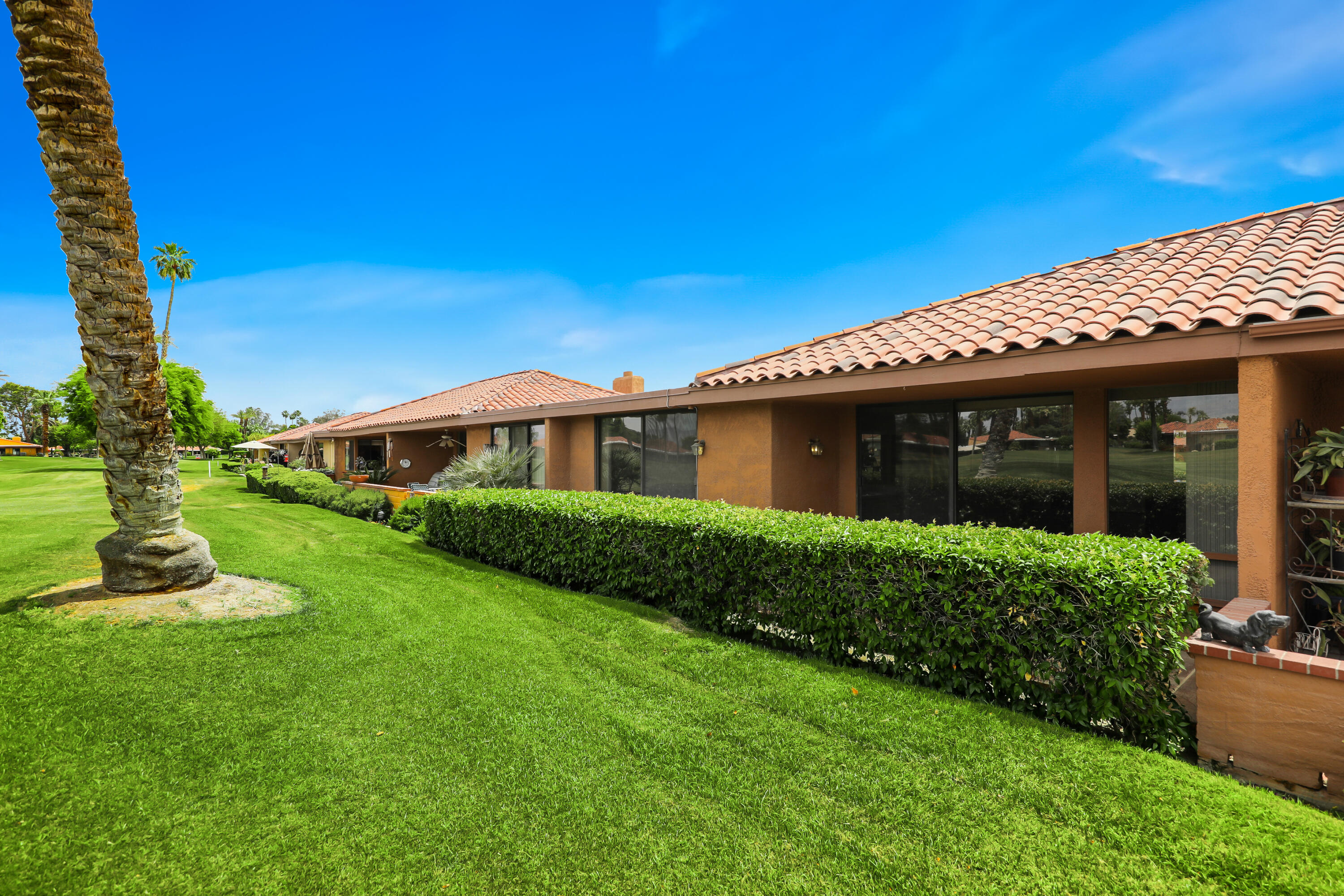$349,000
Sold On 2021-06-15
Overview
One of the largest floor plans at the fabulous Sunrise Country Club. This spacious 3 bedroom, 2 bath features almost 1800 sq. ft. of living space. Nice light and bright floor plan with a very open feeling. The living room features a grand marble fireplace with built-in wet bar and custom shelving with a wall of glass that opens to the patio with stunning mountain and fairway views. The kitchen is large and open with an elegant coffered ceiling. A ton of cabinets and drawers, built in white appliances with huge refrigerator, clean white solid surface counter top. The bedrooms are nicely separated from each other. A lovely open air interior atrium sits in middle of the unit for air and decoration. The main bedroom features and en-suite private bath with a walk-in shower and lot's of vanity space and storage. It has a two garage with side by side washer and dryer in the garage through the exterior courtyard. The location is ideal to the rear of the development, nice and quiet, yet close to all the amenities. Stunning views abound. Community satellite pool just around the corner. Close to the clubhouse. Priced to sell. Hurry to make this home yours. Up to two dogs are allowed, 28 days + for vacation rentals.
MLS #
219061421DA
Listed on
2021-05-02
Status
Sold
Price
$389,000
Type
Residential
Size of home
1775
Beds / Baths
3 / 2.00
Size of lot
2795
Community
Location address
48 Majorca Drive
Rancho Mirage 92270
Rancho Mirage 92270
Video
General Information
Original List Price
$389,000
Price Per Sq/Ft
$219
Furnished
No
HOA Fee
$756
Land Type
Fee
Land Lease Expires
N/A
Association Amenities
Assoc Maintains Landscape, Assoc Pet Rules, Banquet, Barbecue, Bocce Ball Court, Card Room, Clubhouse, Controlled Access, Fitness Center, Golf, Greenbelt/Park, Guest Parking, Onsite Property Management, Rec Multipurpose Rm, Tennis Courts
Community Features
Golf Course within Development
Pool
Yes
Pool Description
Community, Gunite, In Ground, Safety Fence
Spa
Yes
Spa Description
Community, Fenced, Heated, Heated with Gas, In Ground, Tile
Year Built
1975
Interior Features
Built-Ins, Coffered Ceiling(s), Open Floor Plan
Flooring
Carpet, Tile
Appliances
Convection Oven, Cooktop - Electric, Range Hood
Patio Features
Enclosed
Laundry
Garage
Fireplace
Yes
Heating Type
Forced Air, Natural Gas
Cooling Type
Air Conditioning, Ceiling Fan, Central
Parking Spaces
2
Parking Type
Attached, Door Opener, Driveway, Garage Is Attached
Courtesy of:
Bill Fennessey /
HomeSmart
Other homes in Sunrise Country Club
31 Malaga Drive
Rancho Mirage
Add to favorites
- 2 Beds
- 2.00 Baths
- 1320 sq ft.
76 La Ronda Drive
Rancho Mirage
Add to favorites
- 3 Beds
- 2.00 Baths
- 1678 sq ft.
6 Sunrise Drive
Rancho Mirage
Add to favorites
- 2 Beds
- 2.00 Baths
- 1554 sq ft.
43 Sunrise Drive
Rancho Mirage
Add to favorites
- 2 Beds
- 2.00 Baths
- 1554 sq ft.
75 Sunrise Drive
Rancho Mirage
Add to favorites
- 2 Beds
- 2.00 Baths
- 1320 sq ft.
26 Majorca Drive
Rancho Mirage
Add to favorites
- 3 Beds
- 2.00 Baths
- 1581 sq ft.
1 Sunrise Drive
Rancho Mirage
Add to favorites
- 2 Beds
- 2.00 Baths
- 1719 sq ft.
30 Haig DR
RANCHO MIRAGE
Add to favorites
- 2 Beds
- 2.00 Baths
- 1647 sq ft.
8 La Ronda Dr
Rancho Mirage
Add to favorites
- 3 Beds
- 2.00 Baths
- 1581 sq ft.
